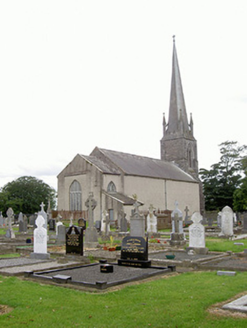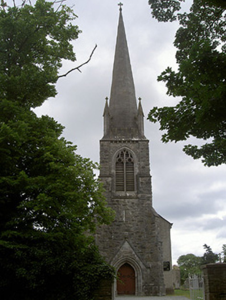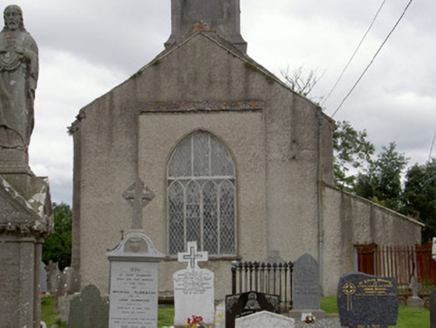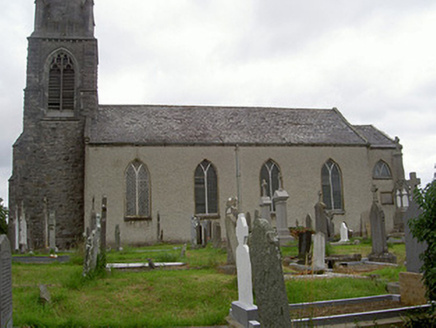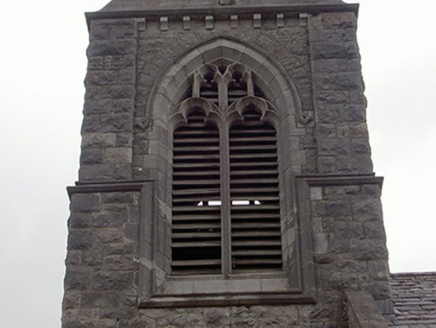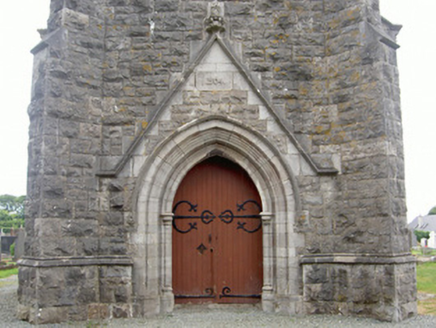Survey Data
Reg No
13834007
Rating
Regional
Categories of Special Interest
Archaeological, Architectural, Artistic, Historical, Social
Original Use
Church/chapel
Date
1790 - 1795
Coordinates
314156, 280450
Date Recorded
20/07/2005
Date Updated
--/--/--
Description
Freestanding Church of Ireland church, dated 1792. Rectangular-plan nave, gable-ended chancel with lean-to sanctuary to east dated 1862, three-stage square-plan broached spire with clasping buttresses, pinnacles and cross finial dated 1904 to west, single-storey lean-to extension block to north. Pitched slate roofs, clay ridge tiles, tooled limestone verge copings, moulded cast-iron gutters on eaves course band, moulded cast-iron downpipes with decorative lugs. Painted roughcast rendered walling, smooth rendered battered plinth, plaque with Latin inscription and 1709 date to south elevation of chancel, squared-and-snecked rock-faced ashlar limestone walling to tower, tooled limestone moulded plinth and string course, pointed arch openings to tower, hood moulding with label stops, chamfered reveals, tooled limestone tracery, timber louvred windows, tooled limestone moulded eaves course with corbels. Pointed arch window openings, smooth rendered surrounds, soffits and reveals, tooled limestone sills, painted timber Y-tracery windows, diamond panes to south-west, lead panes and stained glass to others; timber traceried lattice window to east, square-headed window opening to north extension. Pointed arch door opening to tower, gable-headed hood moulding with finial and shoulder-stops, date stone '1904' below finial, hood moulding to profile of door opening, label stops, tooled limestone stepped surround, engaged colonettes, painted timber vertically-sheeted double doors, cast-iron dressings. Interior with painted smooth rendered walling, marble memorial plaques to walls, painted timber pulpit and altar rail to east, marble baptismal font to aisle. Set within graveyard, vertical and horizontal gravestones, high cross to north-west. Square-plan coursed limestone gate piers and boundary wall, soldier coping stones, wrought-iron gates to west, avenue running westwards to road, random rubble coursed boundary wall, recessed entrance, rendered gate piers, wrought-iron gates.
Appraisal
The church is a reminder of the ecclesiastical importance of the town. Built to a design by Francis Johnston with the later tower designed by Samson Jervis, this church replaced an earlier structure. The simplicity of the main block enhances the imposing character of the stone tower. The quality stone detailing of the tower and the traceried windows adds to the interest of the site. The high cross is a further indication of the longevity of religious use of this site. The quality of the collection of grave markers enhances the setting of this significant structure.
