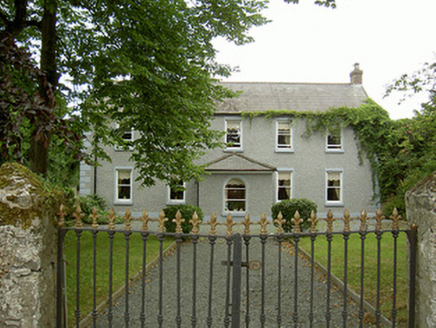Survey Data
Reg No
13834008
Rating
Regional
Categories of Special Interest
Architectural, Social
Original Use
Farm house
In Use As
Guest house/b&b
Date
1720 - 1730
Coordinates
314014, 280592
Date Recorded
20/07/2005
Date Updated
--/--/--
Description
Detached five-bay two-storey house, built c. 1725. Rectangular-plan, projecting single-storey porch to centre of front (east) elevation, two-storey former dairy to west, renovated 1982. Pitched slate roof to main house, clay ridge tiles, unpainted red brick corbelled chimneystacks to north and south gables, raised gables with unpainted smooth rendered coping, painted timber fascia boards, cast-iron gutters, cast-iron downpipes; artificial slate to dairy; hipped slate roof to porch, concrete hip and ridge tiles, painted timber fascia boards, half-round uPVC gutters, gable-fronted canopy over door to west. Painted roughcast rendered walling, painted smooth rendered slightly projecting plinth and quoins. Square-headed window openings, painted smooth rendered surrounds and reveals, painted tooled stone sills, painted timber one-over-one sliding sash windows with horns, painted timber casement window to south, painted timber two-over-two sliding sash window with horns and narrow sidelights to west, round-headed window opening to porch, east elevation, painted timber fixed casement window. Square-headed door openings, painted smooth rendered surround, timber panelled door to south elevation of porch. Painted smooth rendered stone rubble and brick outbuildings to west including grain store over stable, old farmhouse and cow shed now in use as a deli and butchers. Pitched corrugated-iron and slate roofs; square-headed window openings; segmental-headed door opening to grain store, painted timber vertically-sheeted doors and window shutters. Set back from road with garden to east, coursed rubble wall boundary wall, square-plan gate piers with pyramidal-shaped caps, iron gates; painted random rubble wall to south, painted coursed square-plan stone gate piers, painted corrugated-iron gates.
Appraisal
This is a fine example of an early eighteenth-century farm house. Formerly also the site of the only dairy in the village, it was a site of local social importance. The main house is in good condition still retaining fine quality sash windows. The outbuildings are also of interest and the robust detailing of the windows and doors enhances their quality.

