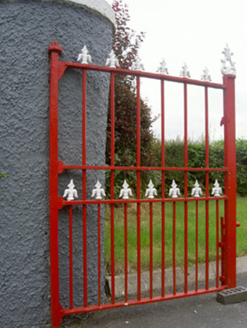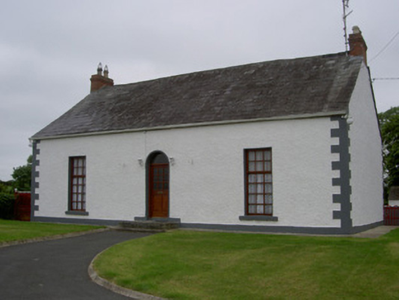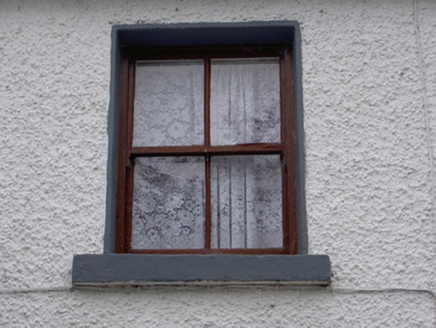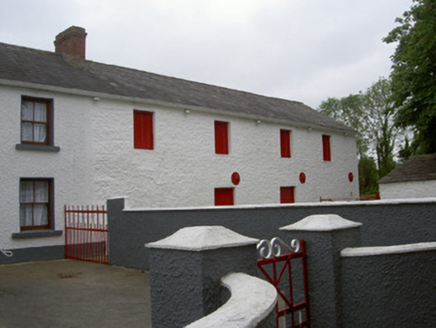Survey Data
Reg No
13900306
Rating
Regional
Categories of Special Interest
Architectural
Original Use
Farm house
In Use As
House
Date
1780 - 1820
Coordinates
299001, 310450
Date Recorded
13/07/2005
Date Updated
--/--/--
Description
Detached three-bay single-storey house, built c. 1800. Rectangular-plan, single-storey link to two-bay two-storey house c. 1950 to west with attached outbuildings and east and west farmyard. Pitched slate roofs, clay ridge tiles, red brick corbelled chimneystacks, uPVC gutters. Painted roughcast rendered walling, unpainted to south, painted smooth rendered plinth and quoins. Square-headed window openings, painted smooth rendered reveals and soffits, painted stone sills, painted timber multiple-pane casement windows to east block, two-over-two timber sliding sash windows to north elevation west block. Round-headed door opening, painted smooth rendered reveals and soffit, painted timber and glazed door, plain glazed fanlight, concrete and stone steps to east, square-headed opening, timber and glazed door to north elevation, west block. Multiple-bay two-storey outbuilding to west, pitched slate roofs, clay ridge tiles, uPVC gutters, painted roughcast rendered walling tie-beam plates to north and south elevations, square-headed window and door openings to north and south elevations, painted timber vertically sheeted shutters and doors, segmental-arched carriage opening to west elevation, painted profiled metal sheeted door, square-headed door opening to first floor north elevation, external cement rendered stair, painted rubble stone wall to north, mild steel handrail to south. Detached single-bay single-storey single-pitched slate roofed outbuilding to north-west corner, west yard; painted roughcast rendered dividing wall, wrought-iron gates; cast-iron pump to east yard, pedestrian entrance to north, square profile gate piers, concave pyramidal flat caps, cast-iron gates, curved flanking walls. Set within own grounds, painted roughcast rendered walling to north-east, painted roughcast rendered cylindrical gate piers, painted smooth rendered cap stones, wrought-iron gates. Rubble stone flat-arched pedestrian gate to north, wrought-iron gate, single-storey derelict stone outbuildings to north, now derelict, roughly coursed rubble walling, square-headed window and door openings.
Appraisal
This charming farmhouse and is an attractive example of its type and retains its original form. The extensive farm buildings and yard are an intact early nineteenth century example. The good quality craftsmanship of the stone construction and wrought iron gates enhances the appeal of the group. The cast-iron water pump is interesting as a reminder of a past way of life.







