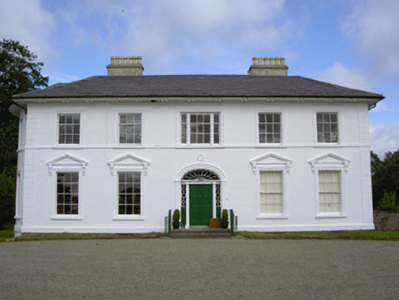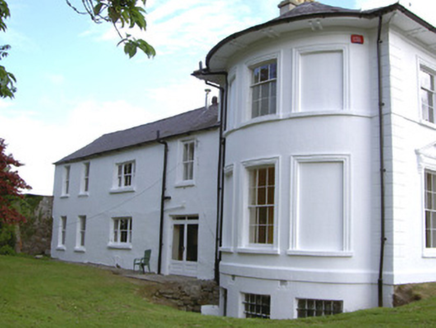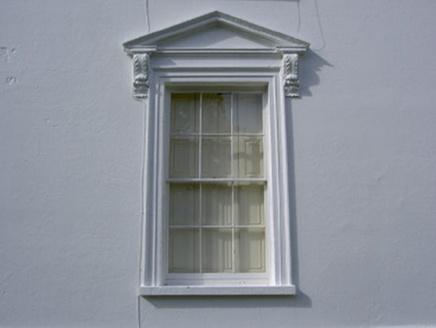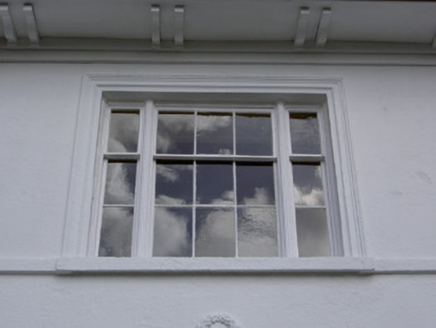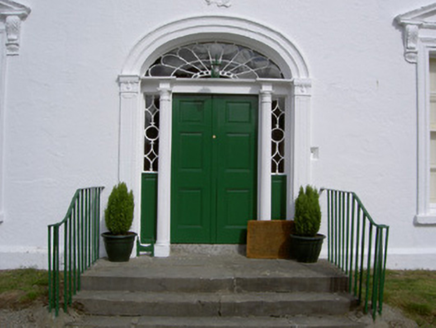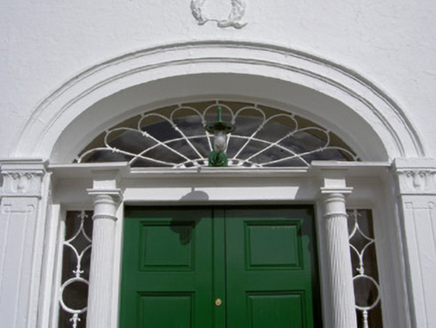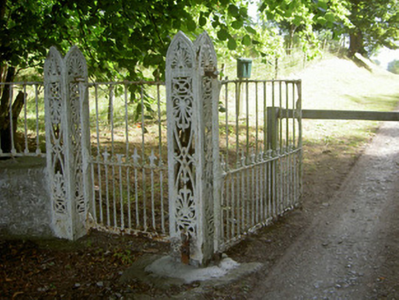Survey Data
Reg No
13900401
Rating
Regional
Categories of Special Interest
Architectural, Artistic
Previous Name
Falmore House
Original Use
Country house
In Use As
Country house
Date
1800 - 1820
Coordinates
301910, 310937
Date Recorded
03/08/2005
Date Updated
--/--/--
Description
Detached five-bay two-storey over basement house, built c. 1810. U-plan, full-height bow to south-west elevation, two-storey late eighteenth century former house, now wing, to north-west. Hipped and pitched slate roofs, clay ridge and hip tiles, smooth rendered corbelled chimneystacks, terracotta pots, oversailing eaves, painted timber soffit supported on paired timber eaves brackets, cast-iron gutters, circular cast-iron downpipes. Painted smooth rendered walling, projecting plinth course, channelled quoins to south-east elevation, sill course to first floor windows, unpainted smooth render to north-west. Square-headed window openings, painted stone sills, moulded smooth rendered architraves, pediments supported on decorative brackets to ground floor windows, Wyatt window to central bay of first floor, south-east elevation, round-headed stair window to central bay of first floor north-west elevation; painted timber six-over-six sliding sash windows to ground floor, three-over-six to first floor; painted timber sliding sash windows to extension c. 2005. Segmental-headed door opening, painted smooth rendered decorative pilasters and moulded capitals to surround, moulded wreath surmounts arch; painted timber double doors with six raised-and-fielded panels flanked by painted fluted engaged Doric columns supporting frieze, cornice and petal fanlight, decorative sidelights; cast-iron boot scraper on limestone entrance platform, approached by two limestone steps flanked by wrought-iron railings. House situated in extensive grounds, ranges of rendered outbuildings to north-west arranged around courtyard; hipped slate roofs, clay ridge tiles, red brick bellcote to north-west corner; painted roughcast-rendered walling, square-headed window and door openings, segmental-headed carriage openings; entrance to south-west flanked by ashlar piers; wrought-iron gateway to south of house with cast-iron finials, cast-iron gateway to grounds with cast-iron piers.
Appraisal
Falmore Hall is an elegant building designed with fine classical proportions and characteristics. The pedimented architraves to the ground floor, the bowed bay to the south-west elevation and the delicate central entrance with the incredibly fine sidelights and fanlight are all worthy of note, as is the retention of original features, such as the timber sliding sash windows with no horns. The survival of the earlier eighteenth century section is adds continuity, interest and significance. The outbuildings to the north-west are also important structures as they maintain the original site context of the architecturally significant Falmore Hall.

