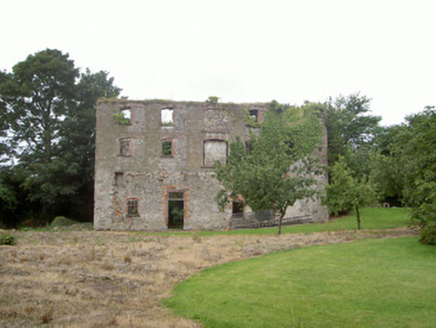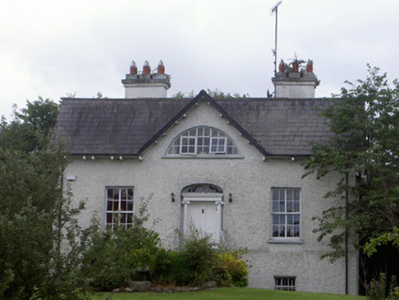Survey Data
Reg No
13900403
Rating
Regional
Categories of Special Interest
Architectural, Social
Previous Name
Balriggan Lodge
Original Use
Miller's house
In Use As
House
Date
1740 - 1780
Coordinates
302406, 310685
Date Recorded
03/08/2005
Date Updated
--/--/--
Description
Detached three-bay single-storey over basement with attic former miller's house, built c. 1760, now in use as private house. T-plan, half-dormer to east elevation. Pitched slate roof, clay ridge tiles, painted smooth rendered chimneystacks with stone corbel courses; painted timber bargeboard to half-dormer window; moulded cast-iron gutter on projecting eaves supported on timber eaves brackets, circular cast-iron downpipes. Painted roughcast rendered walling. Square-headed window openings, stone sills, painted smooth rendered reveals, painted timber eight-over-eight timber sliding sash windows with prominent central glazing bars to east elevation, painted timber casement Diocletian window to half-dormer. Segmental-headed door opening, painted smooth rendered reveals and soffit, painted engaged Ionic columns supporting frieze, cornice and tear-drop fanlight, painted timber door with four flat panels, steps to entrance flanked by metal railings. House situated in own grounds. Detached five-bay three-storey derelict former corn mill to south-east; rectangular-plan, roof missing, random rubble stone walling, square-headed window and door openings, red brick dressings.
Appraisal
Balregan House is a fine house, possibly built for the owner of the corn mill to the south-east of the site. The scale and proportion of the house remain intact with the central Diocletian window on the principal elevation being its most striking feature. The retention of the fenestration, decorative doorcase and tear-drop fanlight are also worthy of note and this house continues to play a positive role in the architectural heritage of County Louth.



