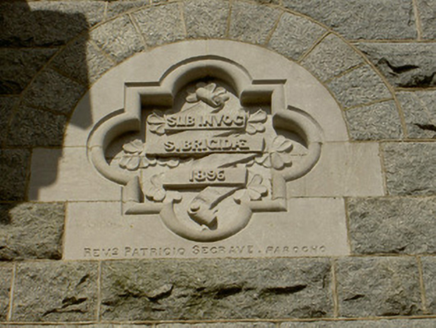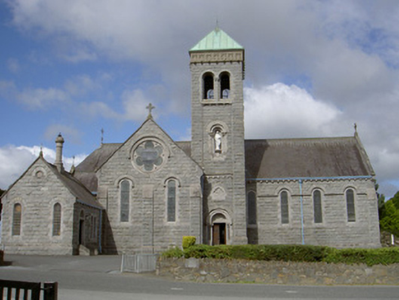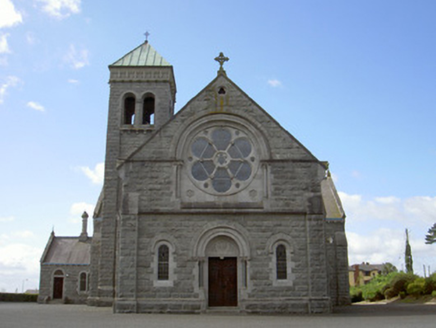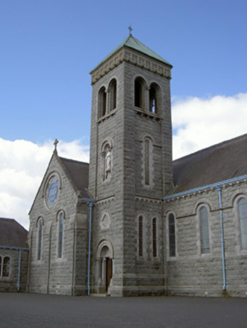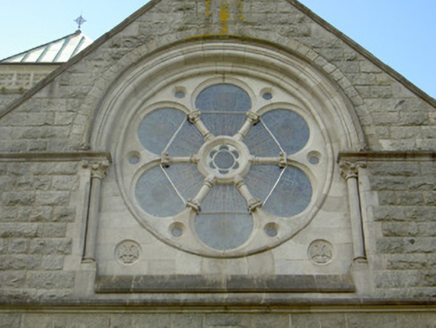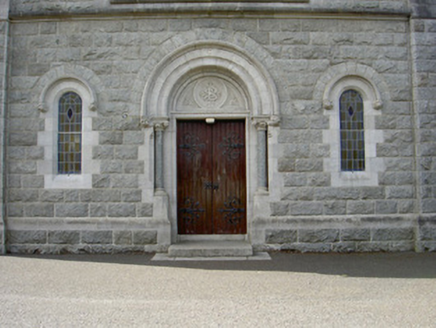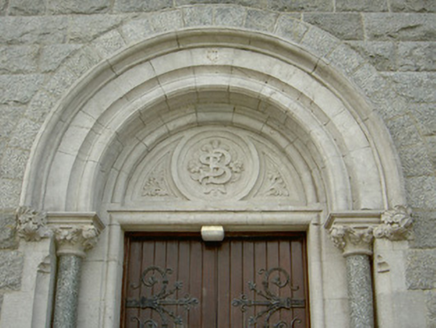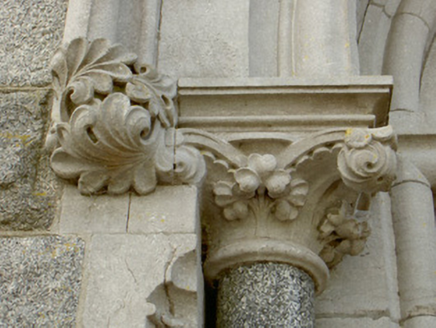Survey Data
Reg No
13900406
Rating
Regional
Categories of Special Interest
Architectural, Artistic, Historical, Social
Original Use
Church/chapel
In Use As
Church/chapel
Date
1895 - 1900
Coordinates
303179, 311526
Date Recorded
03/08/2005
Date Updated
--/--/--
Description
Freestanding Roman Catholic church, dated 1896. Cruciform-plan, shallow transepts to east and west, apse to south, three-stage tower between east transept and nave, sacristy to south-east. Pitched slate roof, curving to apse, crested clay ridge tiles, stone verge coping to gables with cross finials, half-hipped roof to sacristy, circular stone corbelled chimneystack; moulded cast-iron gutters supported on stone corbels, circular cast-iron downpipes. Rock-faced ashlar granite walling, limestone plinth and string courses. Round-headed lancet windows to nave, chamfered limestone surrounds, wheel and rose windows to gables, decorative carved limestone surrounds, all windows with stained glass leaded lights, paired round-headed arcading to third stage of tower. Square-headed door openings to north and east elevations recessed within round-headed door surround, decorative stone carving to blind arch, doors flanked by polished granite columns, foliate capitals, timber vertically-sheeted double doors, elaborate wrought-iron hinges, accessed by stone steps, north door flanked by round-headed lancet windows with hood moulding; east entrance surmounted by timber carved date plaque "SUB IN VOC S BRIGIDE 1896 REV PATRICIO SEGRAVE, PAROCHO"; round-headed door opening to sacristy, timber vertically-sheeted door, elaborate wrought-iron hinges, surmounted by stained glass fanlight, accessed by stone steps. Interior comprising timber panelled roof, marble altar to south, timber panelled balcony to north, paired polished granite columns separating transepts from nave. Graveyard to north-west. Church situated in own grounds.
Appraisal
Saint Brigid's Roman Catholic church is a perfect illustration of energetic Celtic revivalism in a small rural parish. The church is an attractive structure built on a prominent elevated site, it demands attention, with the varied stone detailing and attractive stained glass. Built by architect W. H. Byrne the church is a building of architectural integrity and social significance being a focal point for those within the parish of Faughart.
