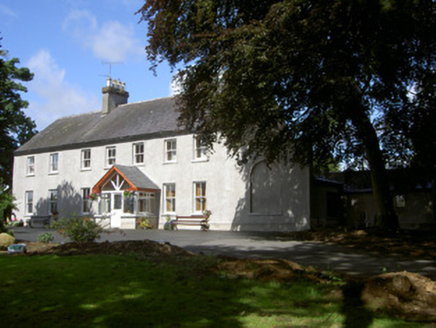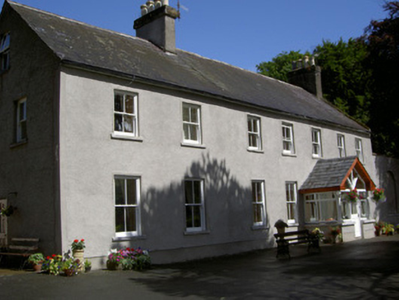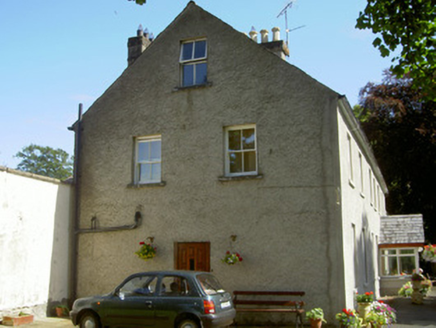Survey Data
Reg No
13900411
Rating
Regional
Categories of Special Interest
Architectural
Previous Name
Thistle Lodge
Original Use
House
In Use As
House
Date
1740 - 1780
Coordinates
306897, 311960
Date Recorded
03/08/2005
Date Updated
--/--/--
Description
Detached seven-bay two-storey house, built c. 1760, formerly five-bay, extended by two-bays to west. Formerly T-plan, returns and extension to north and east elevations, gable-fronted porch to south elevation. Pitched slate roof, clay ridge tiles, smooth rendered corbelled chimneystacks, terracotta pots, moulded cast-iron gutters, circular cast-iron downpipes. Painted roughcast-rendered walling to south and west elevations, painted smooth rendered walling to north; round-headed blind recess to east of north elevation. Square-headed window openings, tooled limestone sills, painted timber sliding sash windows. Segmental-headed door opening, timber panelled door, sidelights and overlight, set within pitched roof porch. House set in own grounds, outbuildings and modern corrugated farm buildings to north, gateway to south-east, painted smooth rendered ruled-and-lined quadrant walls, square-profile piers, wrought-iron gates.
Appraisal
Thistle House has retained its original mid-eighteenth century composition and balanced proportion . Some notable features remain such as the original finely tooled limestone window sills and gateway with simple wrought-iron gates.





