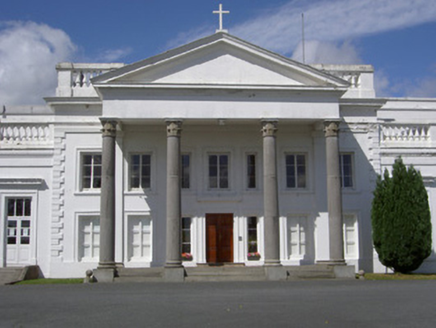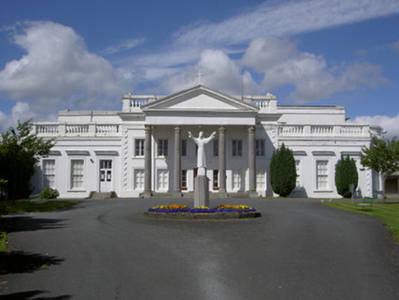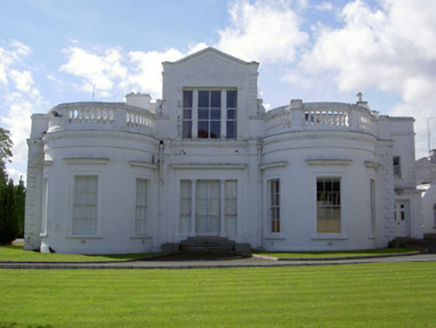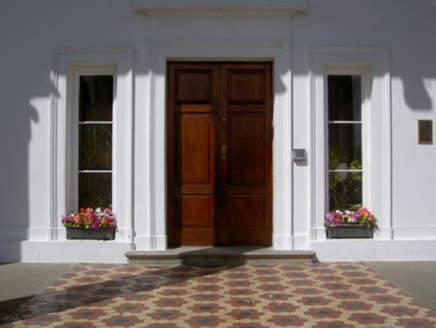Survey Data
Reg No
13900414
Rating
Regional
Categories of Special Interest
Architectural, Artistic, Historical, Social
Previous Name
Mount Pleasant
Original Use
Country house
In Use As
Convent/nunnery
Date
1780 - 1820
Coordinates
306818, 310849
Date Recorded
03/08/2005
Date Updated
--/--/--
Description
Detached thirteen-bay single- and two-storey former country house, built c. 1800, now in use as convent. Irregular plan, enlarged and remodelled c. 1850, two-storey central bay, pedimented entrance, flanked by single-storey balustraded bays to east and west of south elevation, two single-storey balustraded bows flanking two-storey central bay to east elevation, portico to central bay, two-storey canted bay to north elevation, multiple ranges of extensions to north, east and west, built c. 1950-2000. Roofs not visible behind balustrade to south elevation, stone coping to parapet; gutters hidden by parapet, circular cast-iron downpipes. Painted smooth rendered walling, plinths, raised and channelled block-and-start quoins, frieze and cornice to parapet. Square-headed window openings, painted moulded architraves, painted sills, cornices to east and west wings of south elevation and bows of east elevation; Wyatt window to pedimented bay of east elevation; painted timber six-over-six sliding sash windows, one-over-one sliding sash windows, and painted timber casement windows. Corinthian Portico, tooled limestone columns supporting painted smooth rendered frieze, cornice and pediment; square-headed door opening, painted smooth rendered moulded surround surmounted by frieze and cornice, flanked by sidelights; painted timber panelled double doors c. 1950, polychromatic tiled entrance platform accessed by granite step; square-headed door opening to west wing of south elevation, painted smooth rendered moulded surround, painted timber glazed panelled doors, tripartite overlight, approached by three granite steps; square-headed door opening to central bay of east elevation, painted smooth rendered surround, engaged columns flanked by sidelights, supporting frieze and cornice, painted timber and glazed door, five granite steps to entrance; square-headed door opening to north of east elevation, painted smooth rendered moulded surround, painted timber glazed panelled door. Situated within own grounds, outbuilding c. 1780 to north-west now in domestic use, hipped slate roof, random rubble stone walling, arcading to ground floor, red brick surrounds to openings. Entrance gateways to north and south; smooth rendered channelled piers to south flanked by modern railings on painted plinth, long avenue leading to house flanked by wrought-iron railings.
Appraisal
Originally designed by and home of the railway engineer Sir John MacNeill, this relaxed classical styled house is now home for the Mount Oliver Convent, bought by the Sisters in 1935. This imposing structure with its grandiose façade stands testament to the brilliance of its architect, the classical portico and balustraded bays create a pleasing symmetry. Though added to over the decades the house retains many original features such as the original fenestration and the retention of the stone outbuildings, though now in domestic use, heighten the appeal of the structure and maintain the original site context.







