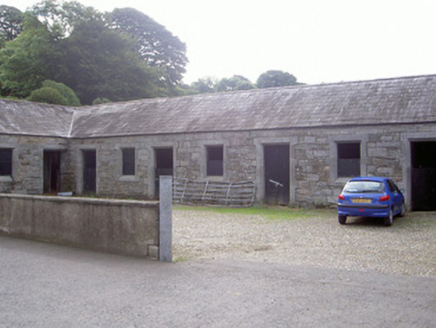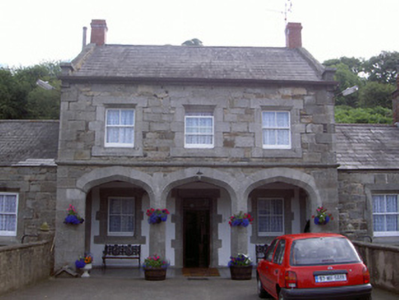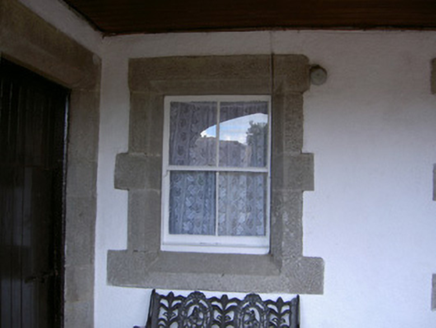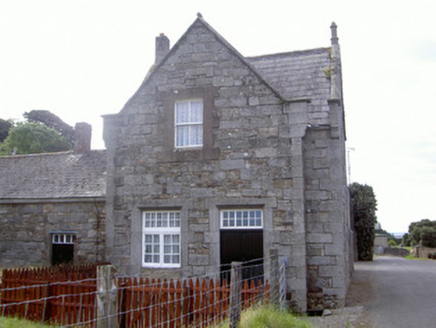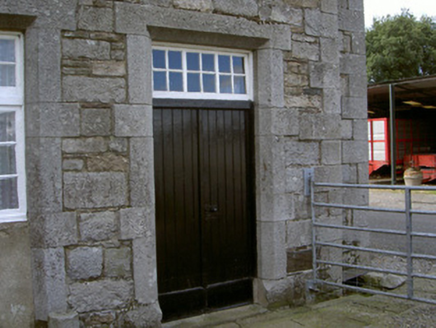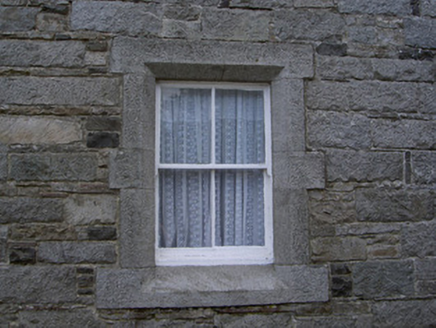Survey Data
Reg No
13900419
Rating
Regional
Categories of Special Interest
Architectural, Social
Original Use
Stables
In Use As
House
Date
1820 - 1840
Coordinates
308002, 316404
Date Recorded
02/08/2005
Date Updated
--/--/--
Description
Detached former stables, built c. 1830, now in private domestic use. Five single- and two-storey ranges surround yard, central three-bay two-storey house to east with three four-centred arches to ground floor flanked by single-storey ranges, single-storey stables to south and north, two-storey helmed roofed house to north-west corner, two-storey flat-roofed structure to south-west corner, splayed entrance to west. Pitched slate roof, clay ridge tiles, red brick corbelled chimneystacks, stone verge coping to gables, moulded cast-iron gutters on corbelled eaves course, circular cast-iron downpipes; helm roof to north-west, slate roof tiles, clay ridge tiles, stone verge coping and finials to gables. Squared coursed stone walling, stone quoins, stone string course separating ground from first floor of house, painted smooth render to recessed ground floor west elevation; stone buttresses to external west wall. Square-headed window openings, tooled limestone block-and-start surrounds, chamfered flush stone sills, painted timber two-over-two sliding sash windows to house; painted timber vertically-sheeted shutters to stables, multiple-pane metal casement windows to north-west house, loop windows to west elevation exterior wall. Square-headed door openings, block-and-start tooled limestone surround, painted timber door with six glazed panels, plain-glazed overlight; painted timber vertically-sheeted doors to stables; painted timber vertically-sheeted door to north-west house surmounted by multiple-pane overlight, square-headed bays to north elevation, ashlar limestone arcading, some openings now blocked.
Appraisal
This former stable complex was linked to Ravensdale House, since demolished, and its impressive size and boundary wall with corner houses is a reminder of the wealth and power of the original owner of the estate, Lord Clermont. The retention of the building's original proportion and form make an attractive complex and the retention of original fenestration and doors enhance the structure, important to the architectural heritage of County Louth.
