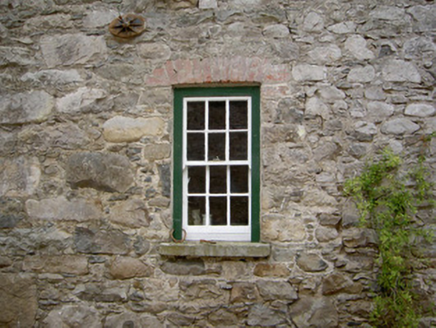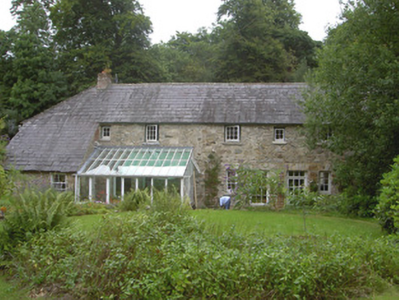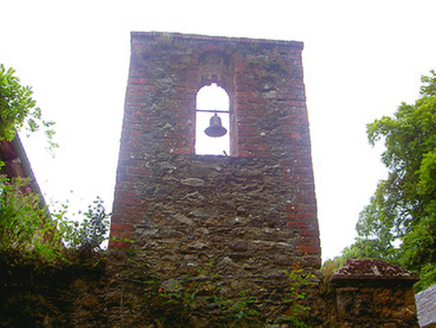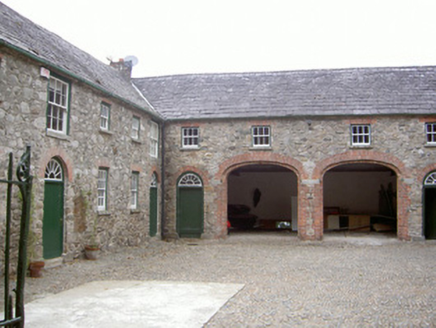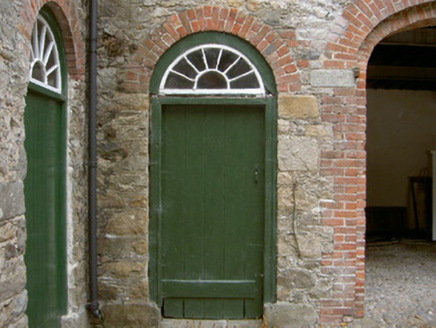Survey Data
Reg No
13900423
Rating
Regional
Categories of Special Interest
Architectural, Social
Previous Name
Anaverna
Original Use
Stables
In Use As
House
Date
1780 - 1800
Coordinates
308869, 313437
Date Recorded
02/08/2005
Date Updated
--/--/--
Description
Three ranges of multiple-bay two-storey stone former stable complex, built c. 1790, now in private domestic and commercial use. U-plan surrounding cobbled yard, single-storey lean-to c. 1850 and glass conservatory to west, stone steps to first floor south within yard, bellcote to south. Hipped slate roofs, clay ridge tiles, brick corbelled chimneystacks, cast-iron rainwater goods. Random rubble stone walling, red brick block-and-start quoins to bellcote. Square-headed window openings, some red brick flat-arches, stone sills, painted timber six-over-six timber sliding sash windows, three-over-three to first floor, multiple-pane casement windows to west elevation. Round-headed door openings, red brick arches, painted timber vertically-sheeted doors, timber-spoked fanlights; pair of segmental-headed carriage arched to internal north elevation, red brick surrounds. Situated to north-east of Anaverna House, cobbled yard accessed through square-profiled gate piers and wrought-iron gates.
Appraisal
This former coach house and stable complex to Anaverna House has been recently restored. The well-maintained building has a particularly pleasing courtyard with original cobblestones and attractive spoked fanlights to the doors. Its survival enhances the architectural character of the estate and completes the original site context to Anaverna House.
