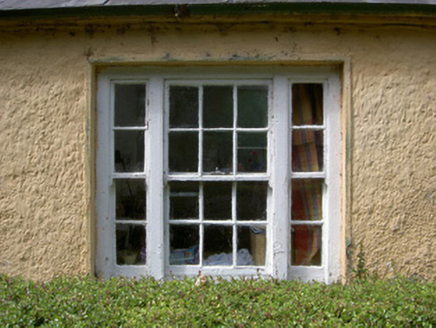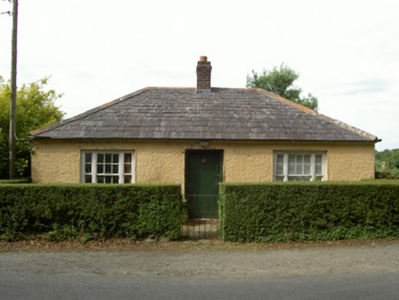Survey Data
Reg No
13900425
Rating
Regional
Categories of Special Interest
Architectural, Social
Previous Name
Anaverna
Original Use
Gate lodge
In Use As
House
Date
1820 - 1860
Coordinates
308810, 313217
Date Recorded
02/08/2005
Date Updated
--/--/--
Description
Detached three-bay single-storey former gate lodge, built c. 1840, now in private domestic use. Rectangular-plan, lean-to return and extension to west. Hipped slate roof, clay ridge and hip tiles, red brick chimneystack, cast-iron gutters on corbelled eaves course, circular cast-iron downpipes. Painted roughcast-rendered walling; roughly coursed rubble stone walling to extension. Square-headed window openings, painted stone sills, painted smooth rendered reveals, painted timber tripartite windows to east elevation comprising central six-over-six sliding sash flanked by two-over-two sidelights; four-over-four sliding sash to north elevation of lean-to return. Square-headed door opening, painted smooth rendered reveals, painted timber vertically-sheeted door. Remains of brick and stone plinth wall surmounted by cast-iron railings to south, ashlar gate piers to north and south flanking wrought-iron gates. House set back slightly from road opposite entrance gates to Anaverna House.
Appraisal
This simply designed former gate lodge, situated opposite the entrance gates to Anaverna House, is modest in its scale and design with little decoration to the façade. The symmetry created, by the central chimneystack, hipped roof, central entrance and flanking tripartite sash windows, is the most striking feature creating a robust yet miniature dwelling. Both architecturally and socially important, to the built heritage of the area, the gate lodge stands as a reminder of an era in Irish history.



