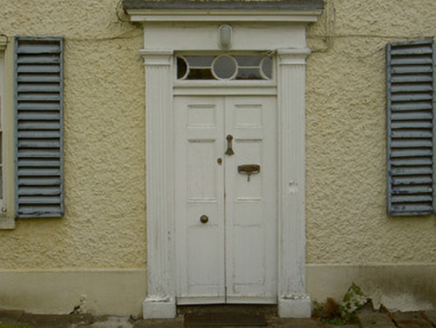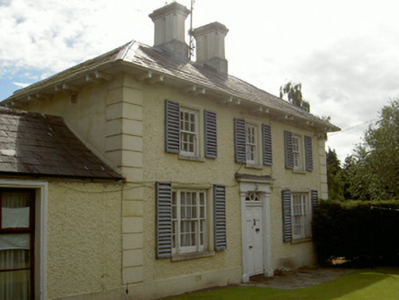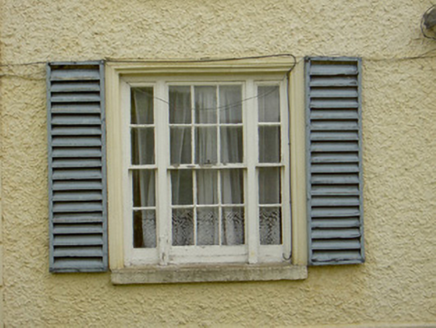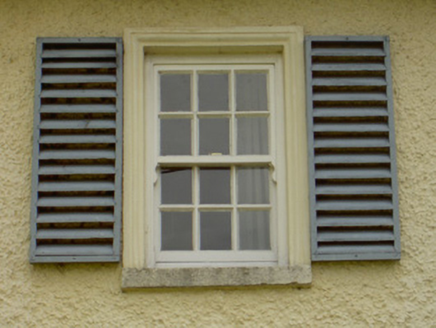Survey Data
Reg No
13900428
Rating
Regional
Categories of Special Interest
Architectural, Artistic
Original Use
House
In Use As
House
Date
1840 - 1880
Coordinates
308927, 313056
Date Recorded
02/08/2005
Date Updated
--/--/--
Description
Detached three-bay two-storey house, built c. 1860. L-plan, returns to east, single-storey extension to north. Hipped and pitched slate roofs, overhanging eaves supported on paired painted timber brackets, clay ridge tiles, smooth rendered corbelled chimneystacks with chamfered corners, cast-iron gutters supported on brackets at eaves, circular cast-iron downpipe. Painted roughcast rendered walling to west elevation, smooth rendered plinth and channelled quoins. Square-headed window openings, granite sills, moulded architraves to openings on west elevation, painted timber tripartite windows to ground floor comprising central six-over-six sliding sash flanked by two-over-two sidelights; six-over-six sliding sash window to first floor, louvered shutters c. 1960 to window openings of west elevation; round-headed window opening to north-east elevation with intersecting glazing bars to window head. Square-headed door opening, fluted painted pilasters supporting frieze and cornice, painted timber double doors with six flat panels surmounted by simple decorative overlight, granite threshold to entrance. Random rubble outbuilding to north-east, pitched corrugated-iron roof, segmental-headed brick-arched openings; roughcast-rendered outbuilding, now in domestic use, to east, pitched slate roof, replacement timber windows and doors. Main house set back from road accessed through square-profile granite gate piers with pyramidal capping stones and wrought-iron gates.
Appraisal
This house is an attractive substantial structure within Ravensdale making a positive contribution to the architectural heritage of the town and a positive addition to the streetscape. The retention of original materials and features enliven the structure with its overhanging eaves, attractive door surround, overlight and door, and windows with no horns and exposed sash boxes to the north-east elevation.







