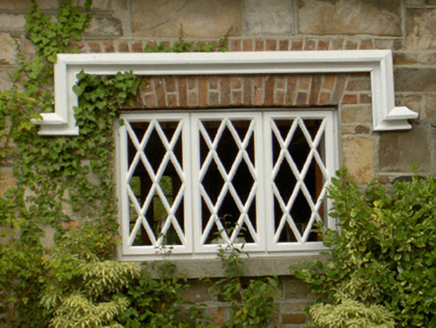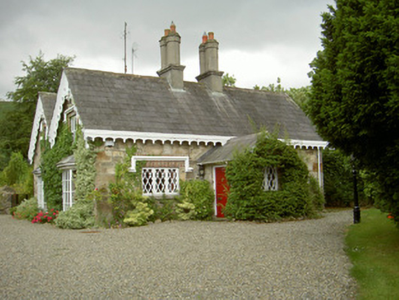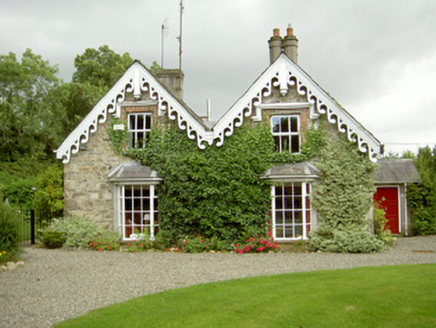Survey Data
Reg No
13900430
Rating
Regional
Categories of Special Interest
Architectural, Artistic, Social
Previous Name
Ravensdale School
Original Use
School
In Use As
House
Date
1830 - 1870
Coordinates
308953, 312948
Date Recorded
02/08/2005
Date Updated
--/--/--
Description
Detached three-bay two-storey with attic former school, built c. 1850, now in domestic use. Double-pile, porch to west, extension to east. Pitched slate roof, overhanging eaves, clay ridge tiles, smooth rendered paired octagonal chimneystacks, half-circular cast-iron gutters supported on brackets, circular cast-iron downpipes, painted timber decorative bargeboards with timber pendants to north gables. Squared rubble stone walling, painted roughcast-render to extension. Canted-bay windows to ground floor of north elevation; square-headed window openings to all other elevations, stone sills, red brick surround, painted hood mouldings with label stops, replacement timber casement windows. Projecting entrance porch to west, square-headed door opening, painted smooth rendered surround, painted timber double doors. House situated in own grounds, random rubble stone garage to north-east, site bounded to west by random rubble stone wall.
Appraisal
This modest structure, once used as a school for the village of Ravensdale, is an attractive building which contributes greatly to the streetscape. Though altered over time, one of the most noteworthy features remains enlivening each elevation of the structure, the decorative timber bargeboards form a fine example of the skilled craftsmanship available in the mid-nineteenth century.





