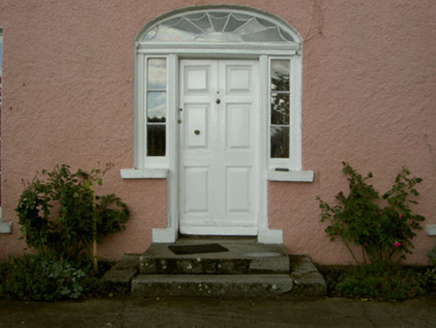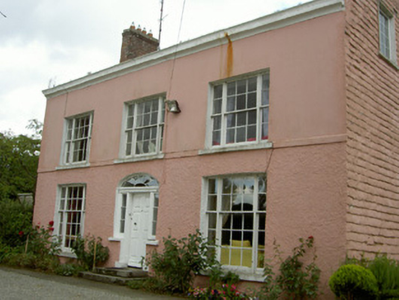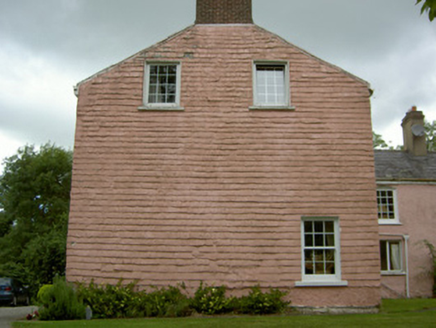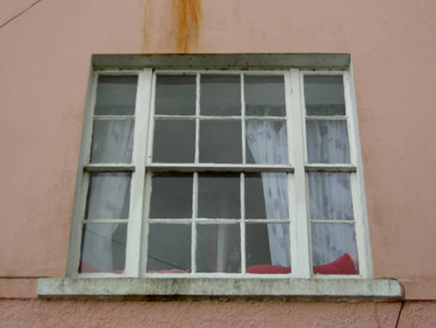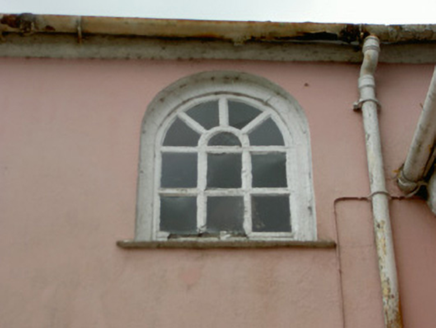Survey Data
Reg No
13900431
Rating
Regional
Categories of Special Interest
Architectural, Artistic
Original Use
Country house
In Use As
House
Date
1750 - 1790
Coordinates
308894, 312710
Date Recorded
02/08/2005
Date Updated
--/--/--
Description
Detached three-bay two-storey with attic house, built c. 1770. Return and lean-to addition to east. Pitched slate roof, clay ridge tiles, red brick corbelled chimneystacks, stone verge coping to gables, moulded cast-iron gutters supported on corbelled eaves course, circular cast-iron downpipes. Painted smooth rendered walling, roughcast render and string course to ground floor, west elevation; rendered slate hanging to south elevation; random rubble stone walling to lean-to. Square-headed window openings, painted stone sills, painted timber tripartite windows to west elevation comprising central six-over-nine sliding sash windows flanked by sidelights to ground floor; six-over-six sliding sash windows flanked by sidelights to first floor; round-headed opening to east elevation, painted timber exposed sliding sash box, fixed pane windows, very thick glazing bars; some uPVC windows to all other elevations. Segmental-headed door opening, painted timber fluted surround flanked by sidelights surmounted by frieze, cornice and spider-web fanlight, painted timber door with six raised-and-fielded panels, stone steps to entrance. House situated in own grounds, site bounded by smooth- and roughcast-rendered wall, stone coping, painted smooth rendered square-profile gate piers, pyramidal capping stones, wrought-iron gate to south-west, pedestrian gate to south-east.
Appraisal
Ravensdale House is an attractive house with many significant features which add to the architectural value of the structure. The appealing tripartite windows found on the façade create a balanced proportion and a pleasing symmetry. The rear round-headed stair light reveals an exposed sash box and very heavy glazing bars and is an example of an early window. Ravensdale House also displays interesting textural variation in its rendering, enlivening the façade, as does the elegant entrance door with simple sidelights and delicate spiders-web fanlight. The slate hanging on the south elevation, though not immediately visible due to rendering, is a notable feature. This house, on the outskirts of the village of Ravensdale makes a positive and significant addition to the architectural heritage.
