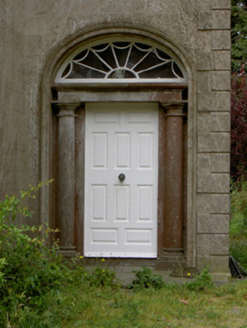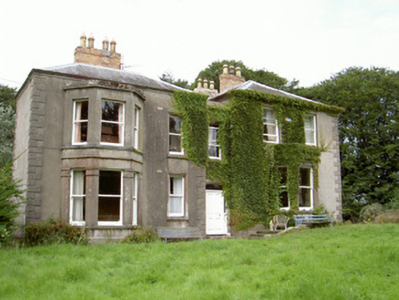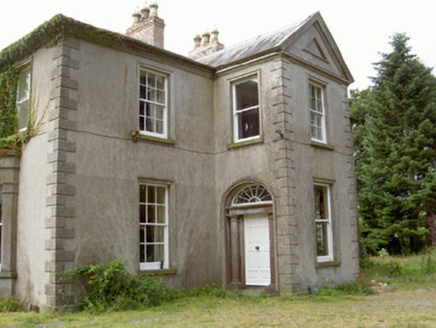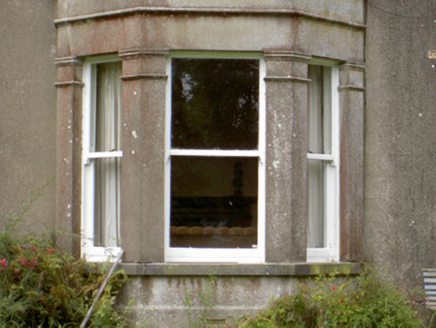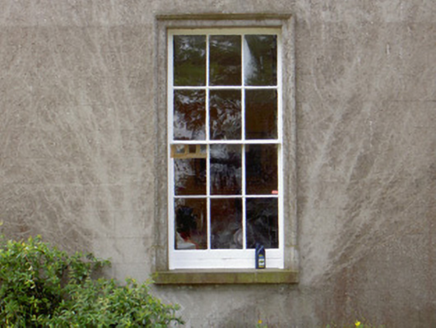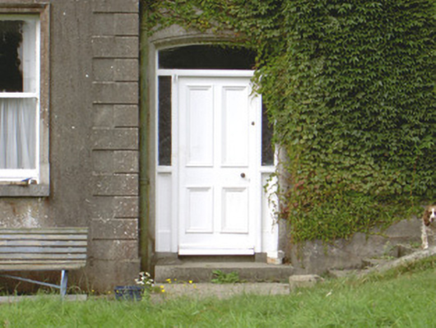Survey Data
Reg No
13900603
Rating
Regional
Categories of Special Interest
Architectural, Artistic, Historical, Social
Original Use
House
In Use As
House
Date
1885 - 1890
Coordinates
299228, 309902
Date Recorded
04/08/2005
Date Updated
--/--/--
Description
Detached three-bay two-storey house, built 1886, on a T-shaped plan originally three-bay two-storey on a rectangular plan centred on single-bay two-storey pedimented projecting breakfront; pair of two-bay two-storey returns (south). Vacant, 1901. Occupied, 1911. Hipped slate roof on a T-shaped plan centred on pitched (gabled) slate roof (breakfront), pressed or rolled iron ridges, paired yellow brick Running bond central chimney stacks having corbelled stepped stringcourses below capping supporting yellow terracotta octagonal pots, and cast-iron rainwater goods on ogee-detailed moulded rendered cornice retaining cast-iron downpipes; hipped slate roofs (south) with pressed or rolled iron ridges, yellow brick Running bond chimney stacks having stringcourses below capping supporting yellow terracotta octagonal pots, and cast-iron rainwater goods on ogee-detailed moulded rendered cornices retaining cast-iron downpipes. Part creeper-covered rendered, ruled and lined walls on rendered chamfered plinth with margined rusticated quoins to corners including margined rusticated quoins to corners (breakfront) supporting ogee-detailed moulded rendered pediment; roughcast surface finish (west). Square-headed window openings (breakfront) with drag edged dragged cut-limestone sills, and moulded rendered surrounds framing one-over-one (ground floor) or six-over-six (first floor) timber sash windows. Square-headed window openings with drag edged dragged cut-limestone sills, and moulded rendered surrounds framing six-over-six timber sash windows. Square-headed window openings (east) with drag edged dragged cut-limestone sills, and moulded rendered surrounds framing one-over-one timber sash windows. Square-headed window openings (west) with drag edged dragged cut-limestone sills, and concealed dressings framing six-over-six timber sash windows. Set in landscaped grounds with margined rock faced limestone ashlar piers to perimeter having margined rock faced cut-limestone shallow pyramidal capping.
Appraisal
A house erected by Thomas William Bell JP (1837-1933) representing an important component of the domestic built heritage of County Louth with the architectural value of the composition, one adapting an earlier farmhouse begun (1826) by Alexander Donaldson (1771-1843) for his intended heir Alex Charleton (1803-28), confirmed by such attributes as the deliberate alignment maximising on panoramic vistas of Roche Castle and the Cooley Mountains; the compact plan form centred on an expressed breakfront; and the diminishing in scale of the openings on each floor producing a graduated visual impression with the principal "apartments" defined by polygonal bay windows. Having been well maintained, the form and massing survive intact together with substantial quantities of the original fabric, both to the exterior and to the interior, including some crown or cylinder glazing panels in hornless sash frames, thus upholding the character or integrity of the composition.
