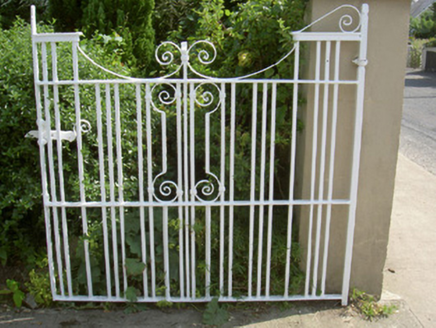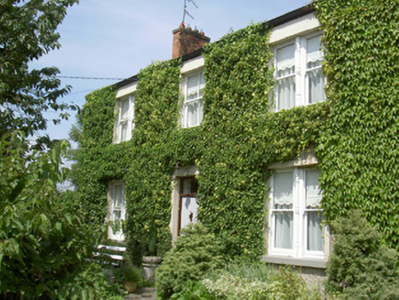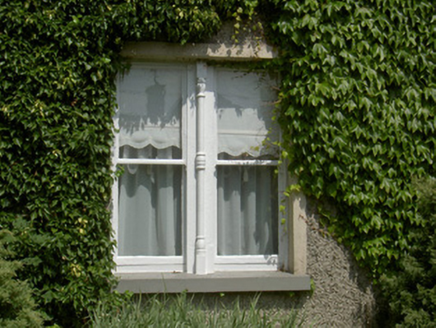Survey Data
Reg No
13900710
Rating
Regional
Categories of Special Interest
Architectural
Original Use
House
Historical Use
Farm house
In Use As
House
Date
1890 - 1910
Coordinates
303538, 307183
Date Recorded
13/07/2005
Date Updated
--/--/--
Description
Detached three-bay two-storey house, built c. 1900. Rectangular-plan with single-storey lean-to addition to south. Pitched slate roof, red brick chimneystacks, profiled cast-iron gutters, circular cast-iron downpipes. Painted pebbledash walling, painted smooth rendered even quoins. Square-headed window openings, painted smooth rendered surrounds, painted stone sills, painted timber bipartite sliding sash windows with painted timber mullions and engaged balusters to north, painted timber two-over-two sliding sash window to first floor centre bay. Square-headed door opening, painted smooth rendered surround, plain glazed overlight, timber panelled door, brass door furniture, single concrete step. Set back from road, gardens to north and east, random rubble and roughcast rendered boundary wall, smooth rendered square gate piers, pyramidal caps, wrought-iron gates. Located in suburbs of Dundalk.
Appraisal
This handsome house was originally constructed as a farmhouse. The agricultural setting has been subsumed into the suburbs of Dundalk. The fine proportions and quality materials enhance the architectural composition.





