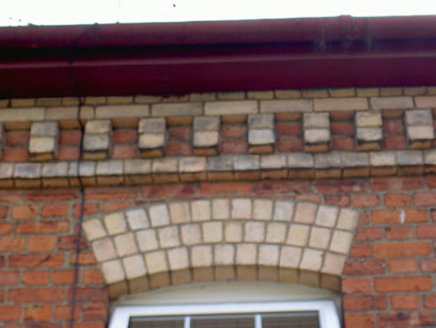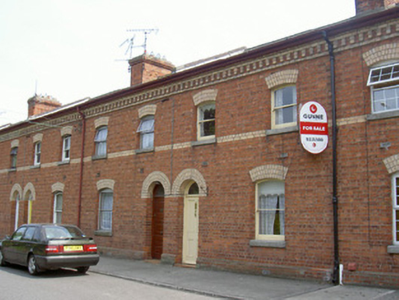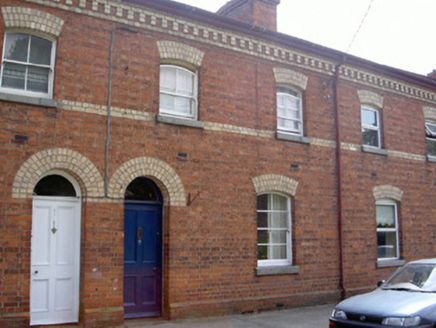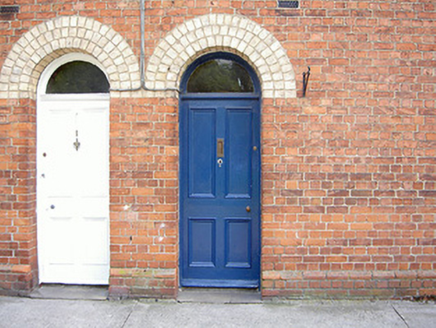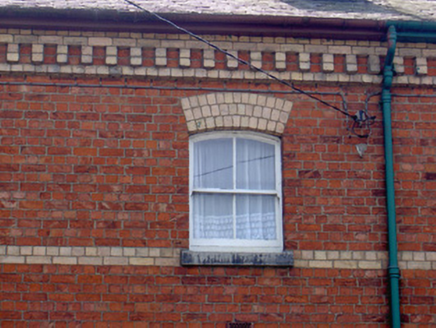Survey Data
Reg No
13900716
Rating
Regional
Categories of Special Interest
Architectural, Artistic, Social
Original Use
Worker's house
In Use As
House
Date
1875 - 1885
Coordinates
303936, 306263
Date Recorded
12/07/2005
Date Updated
--/--/--
Description
Terrace of twenty two-bay two-storey former railway workers' houses, built c. 1880, now in use as private houses. Pitched slate roof, clay ridge tiles, raised gable to west brick verge copings, red brick corbelled chimneystack, projecting eaves, buff brick corbel course, painted timber fascia, cast-iron gutters, cast-iron downpipe. Red brick English bond walling, projecting chamfered plinth, buff brick string course to first floor sill level, buff brick banded dentilled cornice. Segmental-headed window openings, tooled stone sills, buff brick voussoirs, painted timber two-over-two sliding sash windows to first floor, four-over-one to ground. Round-headed door opening, buff brick voussoirs, plain glazed fanlight, painted timber panelled door, stone threshold. Street fronting, garden to south. Various replacement fittings and roofing materials to some houses.
Appraisal
This terrace is a fine example of late Victorian domestic housing built for railway workers. Completed at the same time as the Great Northern Railway works, the terrace provided accommodation close to the new works complex. The polychromatic brickwork of the façade adds interest and enriches the design.
