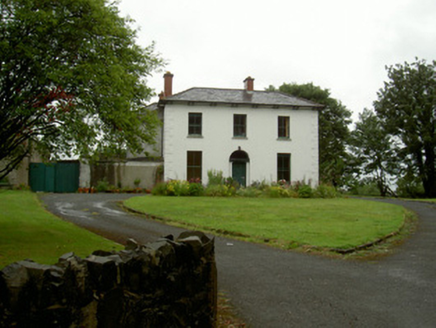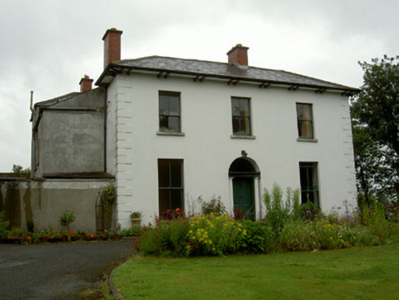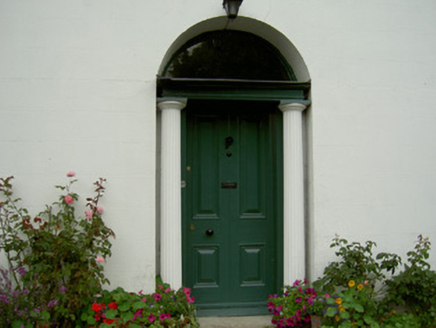Survey Data
Reg No
13900743
Rating
Regional
Categories of Special Interest
Architectural, Artistic, Social
Original Use
Manse
In Use As
House
Date
1840 - 1880
Coordinates
304765, 306065
Date Recorded
29/07/2005
Date Updated
--/--/--
Description
Detached three-bay two-storey former manse, built c. 1860, now in use as private house. Extensions to west elevation, one hipped, one lean-to. Hipped slate roof, clay ridge and hip tiles, red brick flat-capped chimneystacks, cast-iron gutters on projecting eaves on paired painted timber modillions. Painted smooth rendered ruled-and-lined walling to main (south) elevation, slightly projecting chamfered plinth, V-jointed quoins; lime-washed roughcast rendered walling to remaining elevations, unpainted smooth rendered V-jointed quoins to south corner of east elevation. Square-headed window openings to main elevation, painted smooth rendered reveals and soffits, tooled stone sills, painted timber two-over-two sliding sash windows; square-headed window opening to west extension, round-headed margined coloured glass leaded light. Round-headed door opening, painted moulded architrave, frieze and cornice supported by Ionic fluted colonettes, plain-glazed fanlight, painted timber panelled door with raised-and-fielded panels. Garden to north, east and south; outbuilding to west with hipped slate roof; garden bounded by rubble stone wall with soldier coping; square unpainted smooth rendered gate piers, hoop-top wrought-iron gate; set back from road.
Appraisal
This well-proportioned house on the outskirts of Dundalk retains within its symmetrical composition original details such as sash windows and a fine doorcase. The later margined window with patterned tinted glass is of artistic interest. It is an important part of Dundalk's architectural and social heritage.





