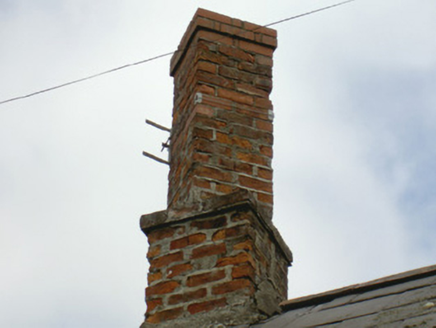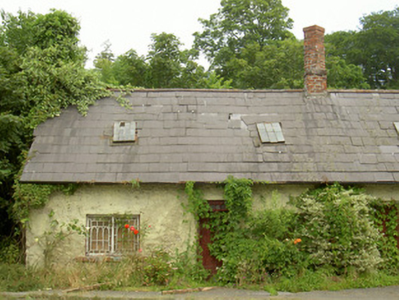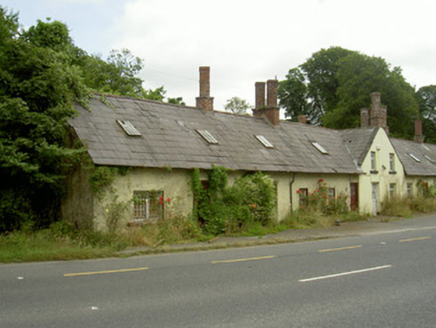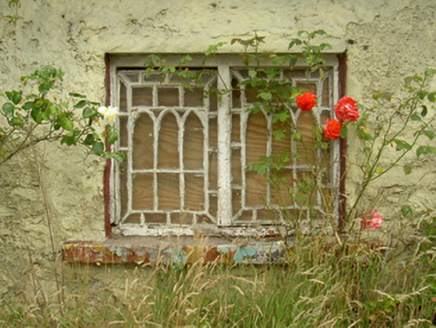Survey Data
Reg No
13900747
Rating
Regional
Categories of Special Interest
Architectural, Artistic, Social
Original Use
Worker's house
Date
1800 - 1840
Coordinates
307986, 310156
Date Recorded
13/07/2005
Date Updated
--/--/--
Description
End-of-terrace three-bay single-storey with attic house, built c. 1820, as part of a terrace of seven. Now disused. Pitched slate roof, clay ridge tiles, metal fixed casement roof lights, unpainted red brick flat-capped chimneystack, square-profile base, tall diamond-shaped shaft, half-round uPVC gutters bracketed to eaves. Painted roughcast-rendered walling. Square-headed window openings, painted smooth rendered reveals painted stone sills, painted timber frame and mullion, paired painted timber traceried plain glazed panes. Square-headed door opening, painted stone plinth, curved reveals, painted timber multi-paned overlight, painted timber vertically-sheeted door, central cast-iron letterbox and door knob. Street fronted, flower beds to front (south-west), end of terrace of seven houses.
Appraisal
This house forms part of a terrace that was built to house workers from the Ballymascanlon estate. The chimneystacks are unusual and add interest to the composition. The beautiful ornate Gothic style window and door are particularly attractive surviving features. The terrace as a whole is an impressive design and a local landmark.







