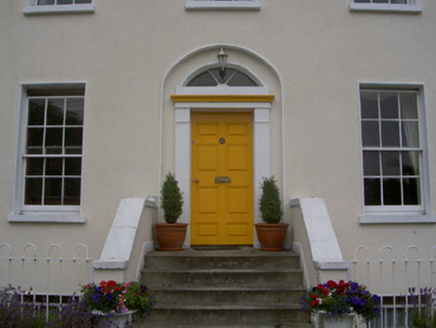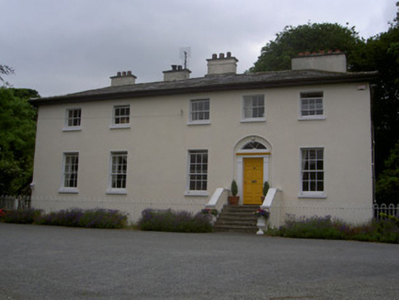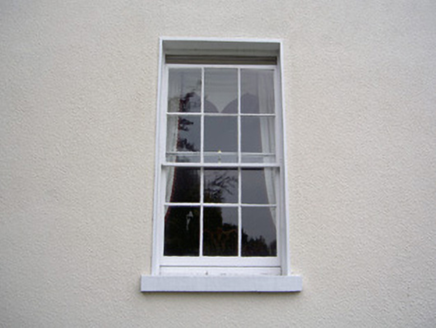Survey Data
Reg No
13900801
Rating
Regional
Categories of Special Interest
Architectural, Social
Original Use
Rectory/glebe/vicarage/curate's house
In Use As
House
Date
1770 - 1790
Coordinates
311339, 309283
Date Recorded
14/07/2005
Date Updated
--/--/--
Description
Detached five-bay two-storey over basement former glebe house, built c. 1780. L-plan, extended to west c. 1850, glass conservatory to west and additions to north. Hipped slate roofs, clay ridge and hip tiles, roughcast rendered chimneystacks with banding, flat stone caps, projecting eaves painted timber soffits, moulded metal gutters on painted timber fascia boards; lean-to slate roofs to north extension. Painted roughcast rendered walling. Square-headed window openings, slightly projecting smooth rendered reveals, painted tooled stone sills, painted timber six-over-six sliding sash windows, three-over-three to basement and first floor, oriel window on wrought-iron bracket to first floor north elevation, painted timber tripartite sliding sash window above timber sheeted panelling, timber casement windows to extension. Segmental-headed door opening to south elevation, projecting painted smooth rendered margin, recessed painted stone door surround, architrave on tooled pilasters, painted timber door with eight panels, spoked fanlight, six concrete steps with rendered side walling, stone coping and metal railings c.1980, square-headed door opening to extension and conservatory. Set within own grounds with lawns and terraced planting to south.
Appraisal
This former glebe house was extended by two bays in the mid-nineteenth century resulting in this substantial structure. The last rector left in the 1960s and the house has been well maintained since. The pleasing proportions and location in manicured gardens make this house particularly appealing. The associations of the house with the parish of Jenkinstown adds to the significance.





