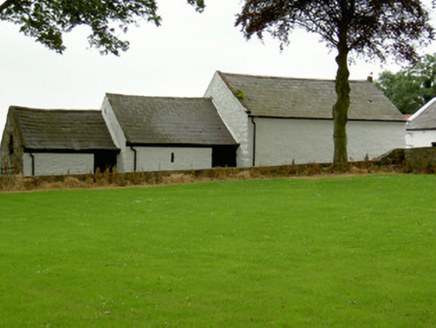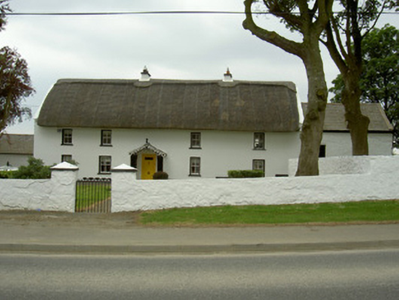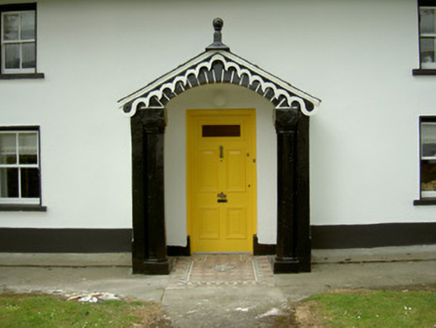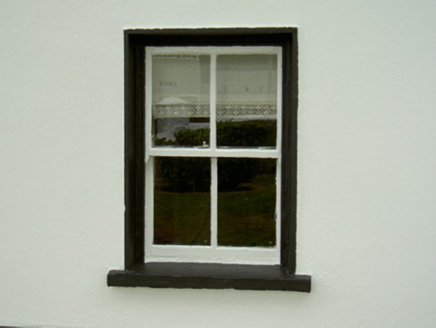Survey Data
Reg No
13900803
Rating
Regional
Categories of Special Interest
Architectural, Social, Technical
Original Use
House
In Use As
House
Date
1725 - 1775
Coordinates
313819, 306976
Date Recorded
14/07/2005
Date Updated
--/--/--
Description
Detached five-bay two-storey thatched house, built c. 1750. Rectangular-plan, single-storey extension to east and return to rear (south), gable-fronted porch to centre of main (north) elevation. Thatched straw roof to main house, raised ridge fixed down by scallops, overhanging straw eaves, raised gable ends, painted smooth rendered stone coping, painted smooth rendered flat-capped chimneystacks on roof ridge; pitched slate roof to extensions, clay ridge tiles, unpainted stone or brick raised verge stones to gables, painted timber fascias, half-round gutters; roll moulded ridge tiles an finial to porch, painted timber scalloped bargeboards. Painted smooth rendered walling, painted roughcast render to east, painted slightly projecting stone plinth, painted lime-rendered walling to extensions. Square-headed window openings, slightly projecting painted reveals, painted stone sills, painted timber two-over-two sliding sash windows. Segmental-headed porch opening, painted stone voussoirs, engaged flanking painted stone octagonal columns, encaustic geometrically patterned tiled threshold, square-headed door opening, painted stone plinth block, painted timber panelled and moulded door, c. 1890; square-headed door openings to extension, painted brick block-and-start surrounds and relieving arches, painted timber lintels and vertically sheeted doors. Farm buildings to south, east and west, mixture of painted lime-rendered and unpainted coursed random rubble walling. Set back from road with garden to north, water pump to east, whitewashed random rubble boundary walls some with segmental coping, painted roughcast gate piers with pyramidal cap stones, painted wrought-iron gates.
Appraisal
The scale and two-storey form of this vernacular thatched house makes it a particularly significant addition to the architectural heritage of Louth. Set back from the road, the related outbuildings contribute to the site context.







