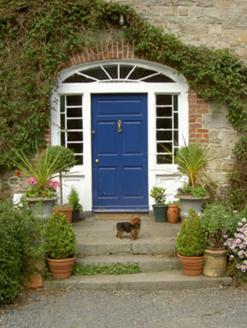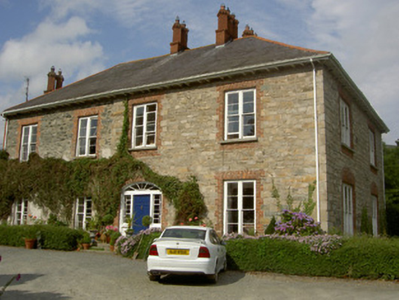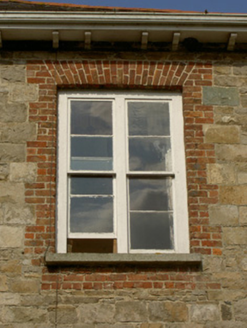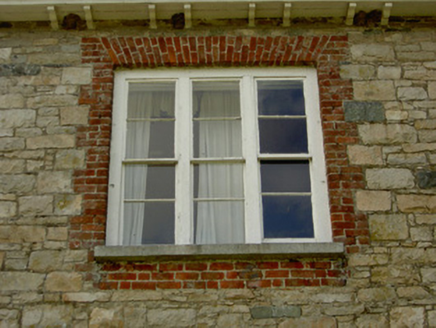Survey Data
Reg No
13900809
Rating
Regional
Categories of Special Interest
Architectural, Artistic
Original Use
House
In Use As
House
Date
1850 - 1890
Coordinates
316775, 307739
Date Recorded
14/07/2005
Date Updated
--/--/--
Description
Detached four-bay two-storey house, built c. 1870, incorporating fabric of earlier building. Hipped slate roof, terracotta ridge and hip tiles, red brick chimneystacks set at angle to base, dogtooth detailing to bases and corbels, overhanging eaves, painted timber sheeted soffits on paired console brackets, metal rainwater goods. Roughly squared rubble walling and quoins, roughcast render to extension. Square-headed window openings with red brick block-and-start surrounds, tooled granite sills, painted timber two-over-two timber sliding sash windows, paired with painted timber mullions to west, tripartite to south. Segmental-headed door opening, red brick block-and-start surround, spoked fanlight, painted timber door frame, multi-paned sidelights, panelled door with brass door furniture, three granite steps. Random rubble and roughcast render wall to north-west with reused date stone of 1629, possible marriage stone. Farmyard to north, random rubble outbuildings, pitched slated roofs, double wrought-iron gates. Set within own grounds, garden to west, gravel avenue, square-plan random rubble gate piers, wrought-iron gates.
Appraisal
The long and interesting history of this property is reflected in its architecture and it appears to have been built in stages reflected in the walling which has been exposed and in the different window levels and types. The site is associated with Cooley Castle. The fenestration pattern and detailing of the door opening create a coherent and balanced exterior.







