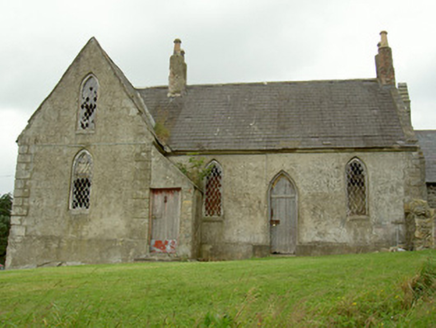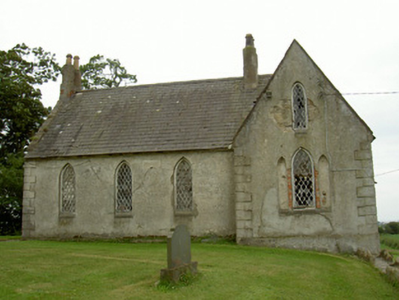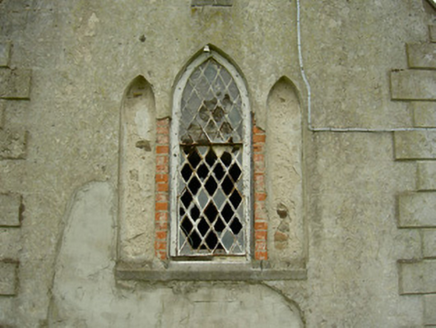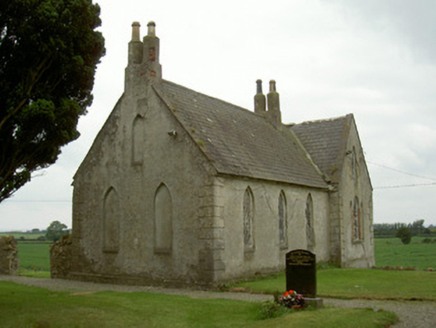Survey Data
Reg No
13900810
Rating
Regional
Categories of Special Interest
Architectural, Artistic, Social
Original Use
School
Date
1835 - 1855
Coordinates
318347, 306786
Date Recorded
14/07/2005
Date Updated
--/--/--
Description
Detached four-bay double-height school, built c. 1845, now disused. Rectangular-plan with single-bay gable-fronted breakfronts to north and south, lean-to extension in angle of south projection. Pitched slate roofs, clay ridge tiles, raised stone verge coping to east gable, unpainted smooth rendered paired chimneystacks to east gable and central ridge, moulded clay chimney pots, smooth rendered continuous square stone eaves course, no rainwater goods. Unpainted smooth rendered ruled-and-lined walling, slightly projecting V-jointed quoins slightly projecting chamfered plinth. Pointed arch window openings, unpainted smooth rendered reveals, dressed limestone flush chamfered sills, painted-timber frames, leaded diamond-pattern quarried glass panes, windows infilled to east elevation. Pointed-arch door opening, painted timber frame, vertically-sheeted door, leading stone step; square-headed door opening to lean-to painted vertically-sheeted timber door, leading stone step. Outbuilding to south, pitched artificial slate roof, uPVC gutters, unpainted smooth rendered walling, quoins, projecting plinth, timber casement windows, timber doors. Set within own grounds, set back from road on elevated site, random rubble stone boundary wall, soldier coping, square-plan gate piers, wrought-iron gates, Church of Ireland church to north-east.
Appraisal
This building has some beautiful details such as its leaded windows which compliment the architecture of the neighbouring Carlingford Parish Bush church, which was built at the same time. The pairing of these two prominent buildings creates a dramatic local landmark.







