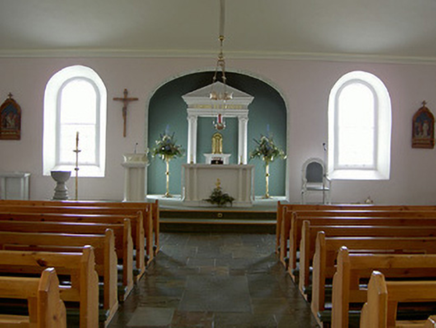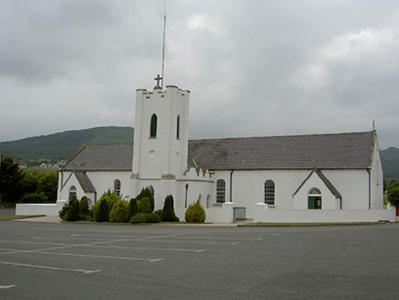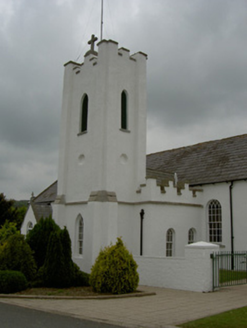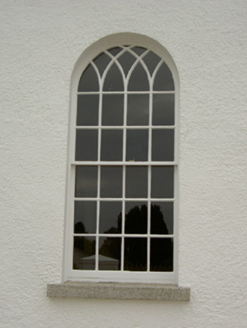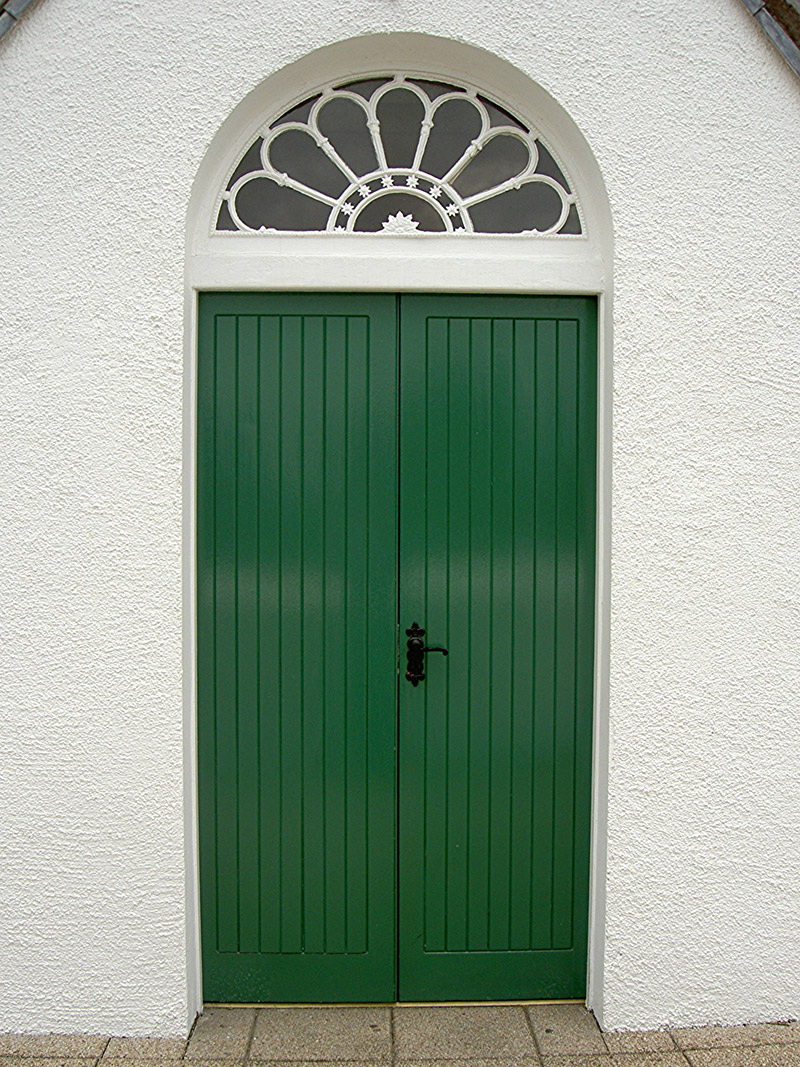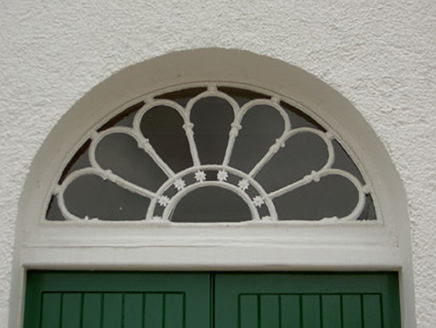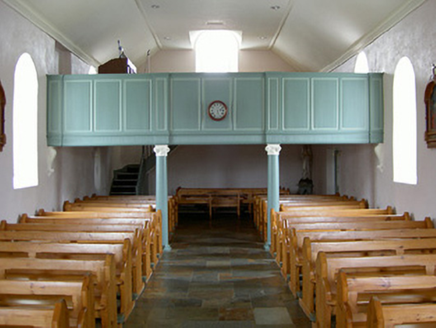Survey Data
Reg No
13900812
Rating
National
Categories of Special Interest
Architectural, Artistic, Historical, Social
Original Use
Church/chapel
In Use As
Church/chapel
Date
1760 - 1765
Coordinates
319315, 308118
Date Recorded
14/07/2005
Date Updated
--/--/--
Description
Freestanding multiple-bay single-storey church, dated 1762, extended 1818 and 1852, renovated and extended 1994. Rectangular-plan with projecting sacristy and square-plan belfry tower, 1818, to south with flanking gable-fronted porches, 1852, projecting gable-fronted extension to west, 1818, with single-storey additions, 1994. Pitched slate roofs, clay ridge tiles, stone verge coping, cross finials to gables, uPVC rainwater goods. Painted roughcast rendered walling battering to base, crenellations, flat coping stones and angle buttresses to sacristy and tower with stone cross, granite sting course to sacristy first floor, recessed blind octagonal panels to tower, pointed-arch openings, granite sills, painted timber louvres; blind pointed-arch niches to gables. Round-headed window openings, granite sills, painted timber traceried sliding sash windows, plain glazed panels, square-headed window openings granite sills timber sliding sash windows to 1994 extensions. Round-headed door openings to porches, painted smooth rendered reveals, petal fanlights, granite thresholds, painted timber sheeted double doors, square-headed door openings to east and north elevations, timber sheeted doors. Interior with stone flag flooring, painted plastered walling and coved ceiling, timber panelled galleries to north, east and west, raised altar to south. Street fronting, building perpendicular to road, carparks to north and south, roughcast rendered boundary wall, smooth rendered coping, square-plan gate piers, pyramidal cap stone, wrought-iron gates.
Appraisal
Believed to be one of Ireland's oldest surviving pre-Emancipation Catholic churches this building has important historical associations. It was probably designed by Thaddeus Gallagher, a local architect and builder. The building is known to have been extended three times, the battering of the walls and their solidity suggest the original orientation of the building prior to nineteenth century extensions. The distinctive crenellated tower, whitewashed exterior and round-headed window openings add to the character of the building. The possible associations with a ruined abbey to south-east adds further interest. This church has played an important role historically and socially for centuries and its present state indicates that it is still a central spiritual focus for the local community.
