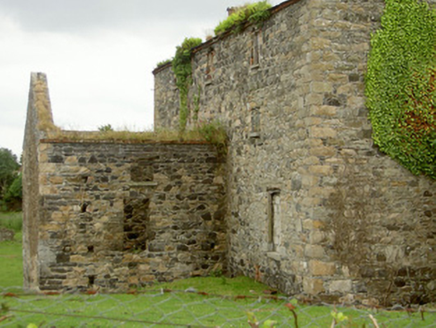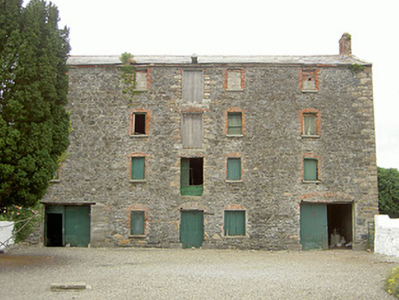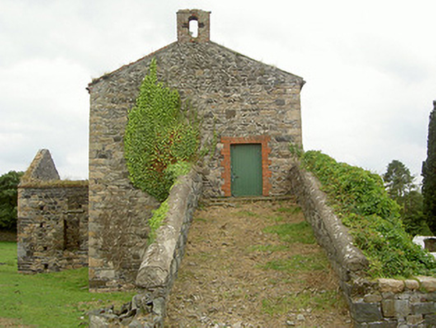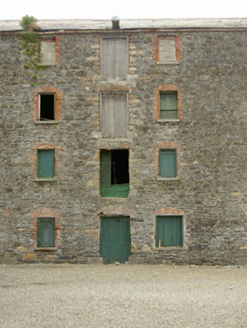Survey Data
Reg No
13900813
Rating
Regional
Categories of Special Interest
Architectural, Social
Original Use
Granary
In Use As
Store/warehouse
Date
1800 - 1820
Coordinates
319366, 308064
Date Recorded
14/07/2005
Date Updated
--/--/--
Description
Detached five-bay four-storey former granary, built c. 1810. Rectangular-plan, gable-fronted extension to east, ramp to north gable third-storey with squared coursed rubble plinth walling, rendered segmental coping. Pitched slate roof, clay ridge tiles, stone verge coping, red brick bellcotes to gables, remains of winch to west elevation, red brick corbel eaves course. Coursed rubble walling, roughly squared sandstone quoins. Square-headed window openings, red brick block-and-start surrounds, relieving arches, timber lintels, stone sills, some timber sheeted shutters in-situ. Square-headed door openings, red brick block-and-start surround, painted timber sheeted door to north, square-headed door and loading bays to west, timber lintels, redbrick relieving arches, painted timber sheeted doors. Set back from main road within grounds of ruined mill complex now used as pasture land.
Appraisal
This former grain store retains some interesting features such as the gabled mounted bellcotes and ramped access to the north which add to its appeal. The location of this building within a large complex of ruined mill buildings suggests the presence of a once thriving industrial community in this area. The building stands a reminder of the industrial heritage of the area.







