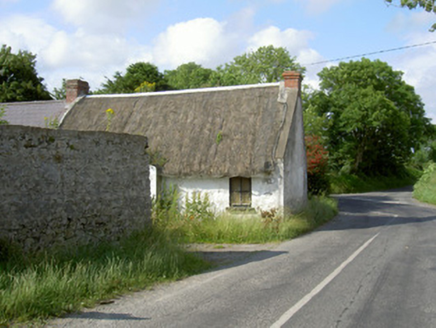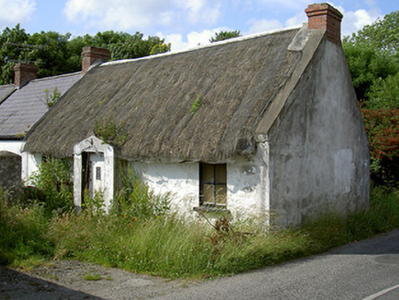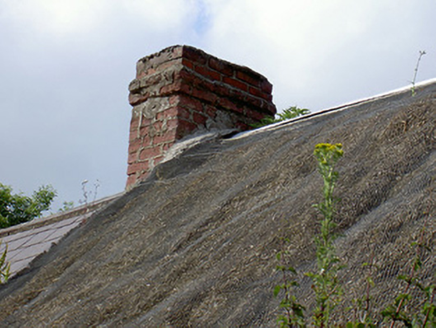Survey Data
Reg No
13900815
Rating
Regional
Categories of Special Interest
Architectural, Social, Technical
Original Use
House
Date
1780 - 1820
Coordinates
319828, 306611
Date Recorded
14/07/2005
Date Updated
--/--/--
Description
Detached three-bay single-storey thatched house, built c. 1800. Rectangular-plan, gable-fronted porch to centre west elevation, two-bay single-storey extension to north. Thatched straw roof line, metal ridge, smooth rendered verge coping, pitched slate roof to extension, clay ridge tiles, painted timber fascia boards, moulded uPVC gutters, pitched slate roof to porch, clay ridge tiles, unpainted red brick corbelled chimneystacks. Painted smooth rendered walling. Square-headed window openings, painted smooth rendered reveals, painted stone sills, painted two-over-two timber sliding sash windows and painted timber fixed casement windows. Square-headed door opening, painted smooth rendered reveals, painted timber vertically-sheeted half-door, iron lamp holder above doorway. Single-pitch corrugated-iron roof outbuilding to south-west, painted smooth rendered brick and stone walling, square-headed door opening, painted timber lintel, painted plywood door. Set back from road, garden to east and west, random rubble boundary wall, square-plan unpainted smooth rendered gate piers with rounded caps to north-west, circular painted gate pier to south-east, wrought-iron gate to east.
Appraisal
This attractive simple thatched house survives as evidence of the vernacular building tradition of the area. Many of Ireland's vernacular thatched buildings have been lost a fact which enhances the importance of this surviving example. The attractive porch and window proportions add to the quality of the building.





