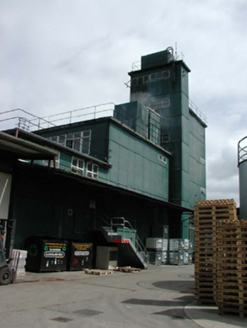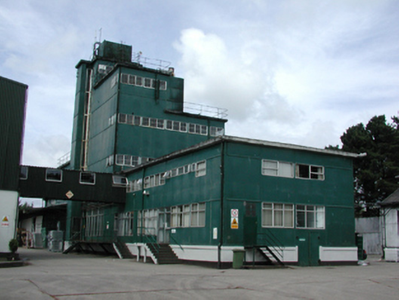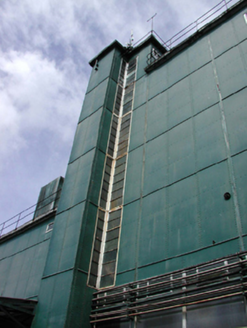Survey Data
Reg No
13900817
Rating
Regional
Categories of Special Interest
Architectural, Social, Technical
Previous Name
Cooley Alcohol Factory
Original Use
Factory
In Use As
Factory
Date
1930 - 1940
Coordinates
316677, 306777
Date Recorded
24/05/2007
Date Updated
--/--/--
Description
Detached multiple-bay multiple-storey alcohol factory, built c. 1935, comprising two-storey entrance block to east of complex, rising to five storey tower-like block to centre of complex and double-height blocks to the western (rear) side of the complex. First floor walkway connects entrance block to later warehouses to south of complex. The original structure consists of oversailing flat concrete roofs, steel framing, clad with bolted on steel panels with the bolts expressed. These panels are punctuated with strip windows in both horizontal and vertical compositions. Some of the original iron windows are still in place, particularly in the tower block. Elsewhere they have been replaced by aluminium windows. A series of entrances from the factory yard to the entrance block, tower block and western block to raised ground floor are via external concrete staircases with steel balusters.
Appraisal
This building is notable for its twentieth century design which was influenced by contemporary international architectural design and theory. The building retains many original features and materials which contribute to its character and authenticity.





