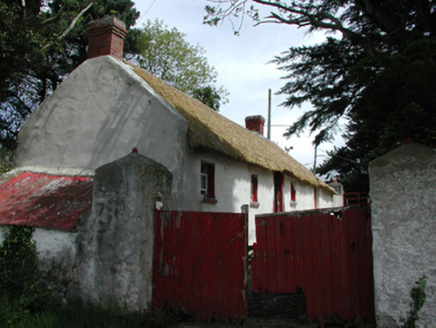Survey Data
Reg No
13900818
Rating
Regional
Categories of Special Interest
Architectural, Social, Technical
Original Use
House
In Use As
House
Date
1780 - 1820
Coordinates
315632, 308795
Date Recorded
24/05/2007
Date Updated
--/--/--
Description
Detached five-bay single-storey whitewashed thatched direct-entry house, built c. 1800. Rectangular-plan, located perpendicular to road, lean-to corrugated-iron roofed outbuilding to west, forming part of boundary wall to road. Pitched oaten straw thatched roof, with comb of bobbins to the ridge, and hazel/willow rod scalloped into lower edge of roof to further secure eaves. Evidence of original pegs on west gable wall. Painted rendered coping to gables, redbrick chimneystacks and overhanging eaves. Whitewashed walling. Square-headed window openings, painted rendered soffits and reveals, painted stone sills, painted timber two-over-two sliding sash windows. Square-headed door openings, painted rendered soffits, reveals and surrounds, painted timber sheeted doors. Set perpendicular to road, with outbuilding occupying eastern end of the dwelling and large corrugated-iron shed set at right angle to house forming yard to west and south respectively. Whitewashed random rubble wall to west, square gate piers with smooth rendered pyramid cap, painted vertically-sheeted timber gates.
Appraisal
An important component of the vernacular tradition in County Louth, as identified by the informal arrangement of the openings together with the thatched roof, this house has been well maintained, retaining its original form and character. Its modest form is enhanced by the continued use of sash windows. The close proximity of its outbuildings is a reflection of vernacular farming traditions.

