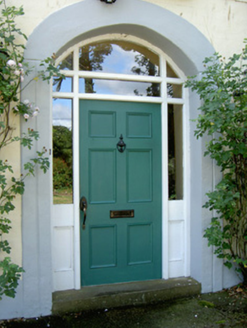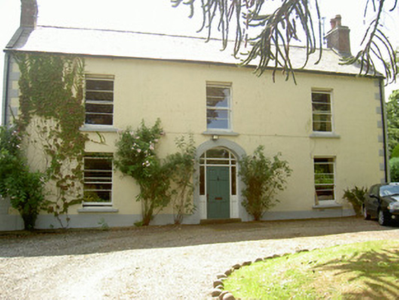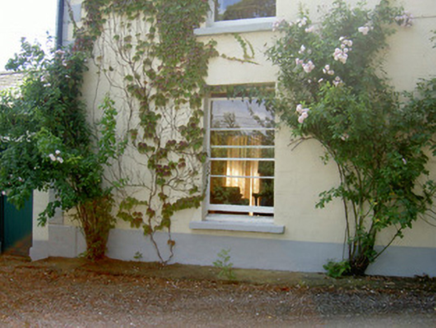Survey Data
Reg No
13900904
Rating
Regional
Categories of Special Interest
Architectural
Original Use
House
In Use As
House
Date
1780 - 1820
Coordinates
321488, 309243
Date Recorded
03/08/2005
Date Updated
--/--/--
Description
Detached three-bay two-storey house, built c. 1800. Two-storey return and flat-roofed extension to south. Pitched slate roofs, clay ridge tiles, red brick corbelled chimneystacks, clay pots, moulded cast-iron gutters on eaves corbel course, square-profiled downpipes. Painted ruled-and-lined smooth rendered walling, raised block-and-start quoins. Square-headed window openings, painted stone sills, painted timber two-over-two horizontally-paned sliding sash windows, painted timber casement windows to south. Segmental-headed door opening, painted smooth rendered surround with incised lines, painted timber six-panel door, plain-glazed overlight, margin lights and sidelights. Set in own grounds, single- and two-storey stone outbuildings to south, converted to apartments, gravel carpark to north with central circular grassed area containing tree, bounded to north by coursed rubble stone walling with soldier coping, cut limestone piers with pyramidal caps, wrought-iron gates, entrance to east with gravel drive leading to outbuildings.
Appraisal
Grange House is an elegantly-proportioned middle-sized house retaining much of its original appearance, together with salient features such as the early twentieth century horizontally-paned sash windows. Its restrained appearance is enlivened by the attractive render detailing at the early twentieth century door surround and doorcase.





