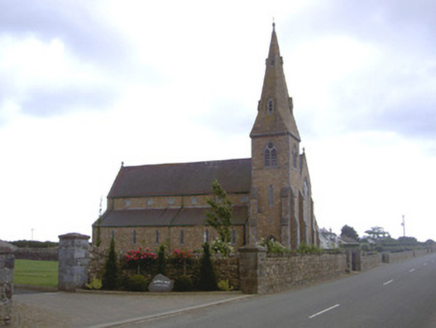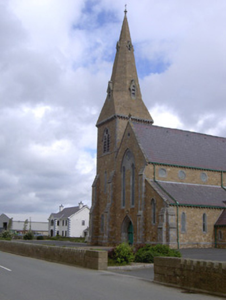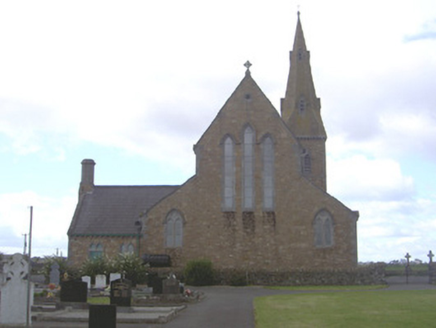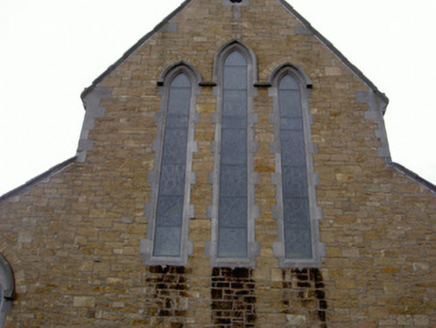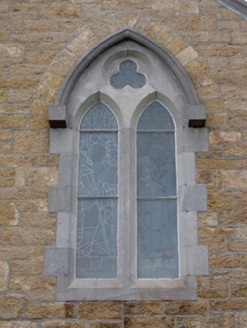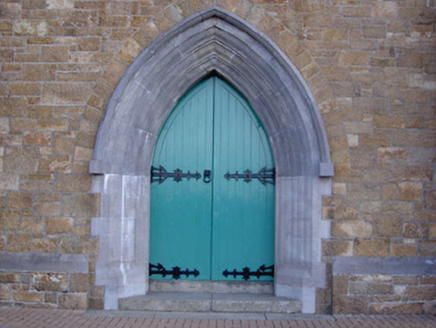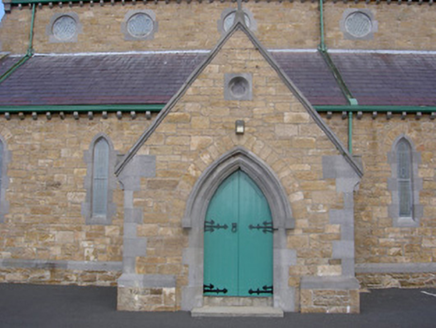Survey Data
Reg No
13900905
Rating
Regional
Categories of Special Interest
Architectural, Artistic, Historical, Social
Previous Name
Saint Mary's Catholic Church
Original Use
Church/chapel
In Use As
Church/chapel
Date
1860 - 1870
Coordinates
321940, 308739
Date Recorded
03/08/2005
Date Updated
--/--/--
Description
Freestanding Gothic Revival Roman Catholic church, dated 1865. Eight-bay side elevation to nave, lean-to side aisles to north and south, three-stage tower with broached ashlar spire to north-west, projecting gable-fronted entrance porch and three-bay single-storey vestry to south aisle. Pitched slate roofs, limestone verge coping with gabled stops, carved limestone crosses to gables, moulded cast-iron gutters on limestone corbels to overhanging eaves, ashlar limestone chimneystack to vestry. Snecked granite walling with battered plinth, ashlar limestone quoins, angle buttresses with limestone caps and quoins. Carved limestone date plaque to north elevation tower "AD 1865". Pointed arch lancet window openings, paired to west elevation and grouped in three to east elevation, some with limestone hood mouldings with block stops, splayed ashlar limestone surrounds with block-and-start jambs, limestone plate tracery to east ends side aisles, leaded stained glass windows to east and west, leaded stained glass to aisles, lattice windows to vestry; cinquefoil window openings to clerestory, limestone ashlar surrounds, lattice windows; pointed arch openings to tower, limestone hood mouldings, limestone plate tracery, timber louvres. Pointed arch west door opening, stepped limestone surround with block-and-start jambs, limestone hood moulding with block stops, painted timber vertically-sheeted double doors, granite steps; pointed arch door openings to south porch, north elevation tower and vestry, hood mouldings, splayed limestone surrounds with block-and-start jambs, painted timber vertically-sheeted doors. Triple-aisled interior renovated, 2000, with addition of timber-and-glazed internal entrance porch to west, six-bay pointed arch nave arcade on cylindrical limestone piers with octagonal capitals, scissor-truss timber roof, marble and stucco altar and reredos to east, choir to west carried on triple arcade with pink granite supporting columns and red marble colonnettes to balustrade, tiled floor, timber pews. Set back from road, surrounded by extensive carparking area, bounded to west by squared-and-snecked stone walling with soldier coping, dressed ashlar square piers; burial ground to east with variety of cut stone grave markers c. 1970-2005, bounded by random rubble stone wall, soldier coping, ashlar limestone gate piers to west.
Appraisal
This church is immediately eye-catching for its use of contrasting local granite and limestone masonry and the combination of gabled nave, lean-to aisle and square-plan bell tower forming an harmonious façade. Designed by John Murray, possibly in association with J.J. McCarthy and built in the Gothic Revival style that characterised much nineteenth-century church building, it displays fine carved detailing and the handsome nave piers to the interior are worthy of note. As a local parish church this structure is also of social interest.
