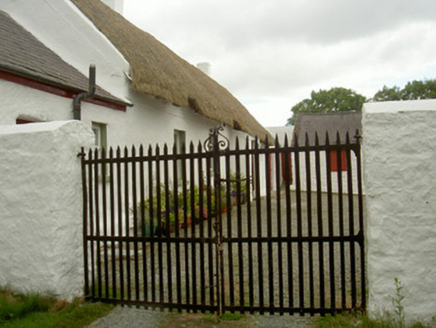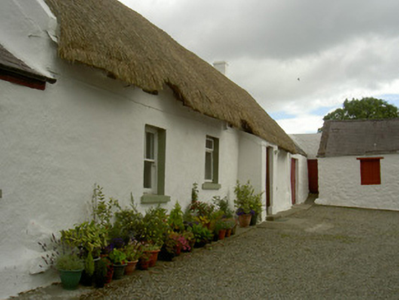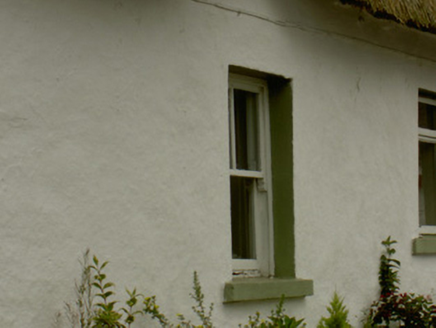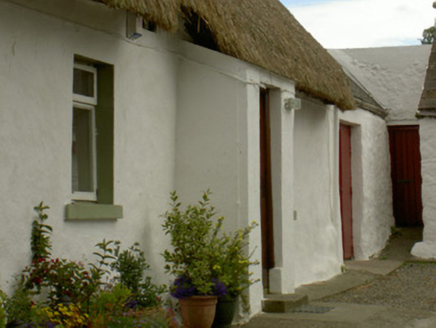Survey Data
Reg No
13900908
Rating
Regional
Categories of Special Interest
Architectural, Social, Technical
Original Use
House
In Use As
House
Date
1810 - 1850
Coordinates
323038, 306908
Date Recorded
03/08/2005
Date Updated
--/--/--
Description
Detached four-bay single-storey thatched house, built c. 1830. Rectangular-plan, porch with lean-to roof projecting from south elevation, extension to west. Pitched straw roof, painted smooth rendered corbelled chimneystacks, painted smooth rendered skews; pitched slate roof to extension, cast-iron gutters on painted timber fascia. Lime-washed walling. Square-headed window openings, painted smooth rendered soffits and reveals, painted stone sills, painted timber two-over-two sliding sash windows to west of south elevation, timber casements. Square-headed door opening, painted timber vertically-sheeted half-door, stone step; painted timber vertically-sheeted door to extension. House forms north side of gravelled yard; single-storey outbuildings to east with pitched slate and corrugated-iron roofs, lime-washed rubble stone walling, square-headed door openings, timber vertically-sheeted and metal sheeted doors; wash house to south, cast-iron water pump; bounded to north and west by lime-washed rubble stone walls, wrought-iron gates; located at end of cul-de-sac.
Appraisal
This simple but dignified house is in a vernacular style that developed throughout rural Ireland. The close proximity of the outbuildings to the house is a reflection of vernacular faming traditions, while the wash house and pump offer an interesting insight into domestic activities of a by-gone era. This example is of increased interest due to its location in the clachan village of Whitestown.







