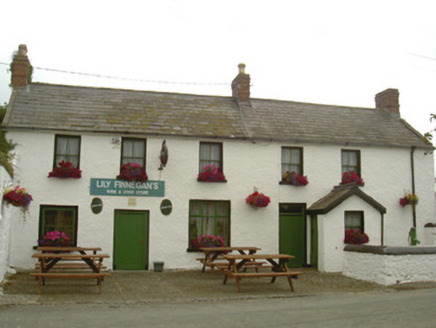Survey Data
Reg No
13900910
Rating
Regional
Categories of Special Interest
Architectural, Social
Original Use
House
In Use As
House
Date
1820 - 1840
Coordinates
323068, 306801
Date Recorded
03/08/2005
Date Updated
--/--/--
Description
Detached five-bay two-storey house and public house, built c. 1830. Rectangular-plan comprising three-bay house with two-bay house to south, gabled entrance porch to south. Pitched slate roof, clay ridge tiles, crested ridge tiles to porch, red brick corbelled chimneystacks with string courses, cut limestone verge coping, moulded cast-iron gutters on painted timber fascia. Lime-washed walling. Square-headed window openings, painted smooth rendered soffits and reveals, painted sills, painted timber two-over-two sliding sash windows, timber four-pane window with exposed case to ground floor, former shop display window to centre ground floor with painted timber casement window. Square-headed door openings, painted smooth rendered soffits and reveals, painted timber vertically-sheeted doors, plain-glazed overlight to south door. Road-fronted, cobblestone yard to west, gravelled yard to south; freestanding cast-iron water pump to south-west with cylindrical shaft, domed fluted cap and cow-tail handle, set behind lime-washed rubble stone wall with painted smooth rendered coping.
Appraisal
This attractive rural public house has retained much of its salient features, including its sash windows and timber doors. Its simple form makes it a pleasant example of vernacular architecture and the retention of the dual function of both public and private house reflects past tradition in Irish towns and villages. It makes a valuable contribution to the character of this clachan.

