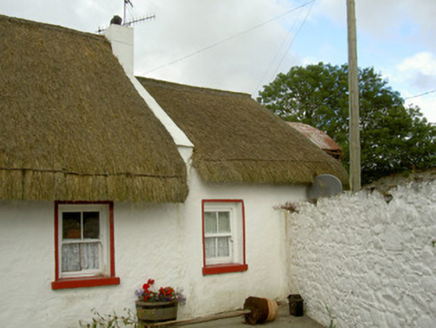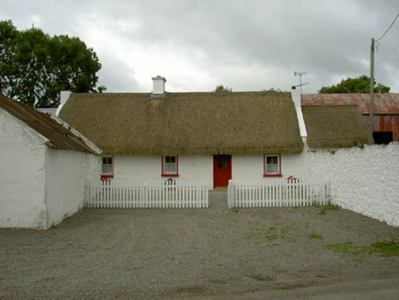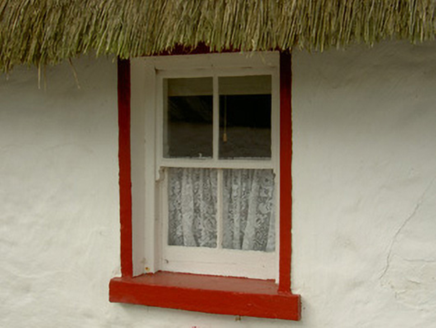Survey Data
Reg No
13900912
Rating
Regional
Categories of Special Interest
Architectural, Social, Technical
Original Use
House
In Use As
House
Date
1760 - 1800
Coordinates
322889, 306951
Date Recorded
03/08/2005
Date Updated
--/--/--
Description
Detached four-bay single-storey whitewashed thatched house, built c. 1780. Rectangular-plan, single-bay extension to north. Pitched straw thatched roof, scallop pinnings, painted smooth rendered skews, painted smooth rendered chimneystacks, chimneystack to centre of ridge with concrete cap, lead aprons, overhanging eaves. Whitewashed walling. Square-headed window openings, painted smooth rendered soffits and reveals, painted stone sills, painted timber two-over-two sliding sash windows with horns, windows to north extension. Square-headed door opening, painted smooth rendered soffits and reveals, painted timber vertically-sheeted half-door, glazed panels to top half. Set back from road, whitewashed outbuildings to south-east, corrugated-iron roofs, square-headed openings, painted vertically-sheeted timber doors; gravel yard to east bounded by painted timber picket fence, white-washed random rubble wall to north, square gate piers with smooth rendered pyramid cap, unpainted wrought-iron gate.
Appraisal
This well-maintained thatched house is a fine example of the vernacular building traditions of Ireland, with the continued use of scallop pinnings to the roof of particular technical interest. Its simple form is enhanced by the continued use of sash windows. Its location within the clachan village of Whitestown further enhances its significance.





