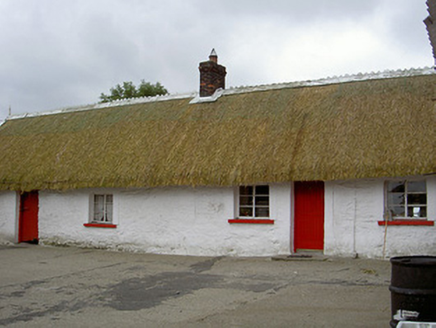Survey Data
Reg No
13901103
Rating
Regional
Categories of Special Interest
Architectural, Social, Technical
Original Use
House
In Use As
House
Date
1780 - 1820
Coordinates
295328, 303515
Date Recorded
14/07/2005
Date Updated
--/--/--
Description
Detached five-bay single-storey thatched house, built c. 1800, with lean-to to north. Three ranges of outbuildings to north, south and east. Thatched roof, painted timber crested ridge tiles with timber finial to south gable, red brick corbelled chimneystacks. Lime-washed rubble walling. Square-headed window openings, smooth rendered surrounds, painted stone sills, painted metal casement windows. Square-headed door opening, smooth rendered surround, painted timber vertically-sheeted half-door, square-headed opening to south, painted timber lintel, painted timber vertically-sheeted door. North and south ranges comprising pitched corrugated-iron roofs, lime-washed walling, square-headed door openings, painted timber lintels, painted timber vertically-sheeted timber doors and double doors, square-headed window opening, painted stone sill, fixed light. Range to east comprising flat corrugated-iron roof, painted concrete walling, square-headed openings, painted timber vertically-sheeted doors. Ranges enclose concrete yard accessed through wrought-iron gate.
Appraisal
This small complex of vernacular buildings is an attractive reminder of a bygone era. The thatch house which completes the complex is simple in its style and form, the retention of original methods such as the thatching and the whitewashing of the stone walls are important vernacular traditions which are slowly being lost. This attractive complex, surrounding a small yard are important pieces of Louth's architectural heritage.

