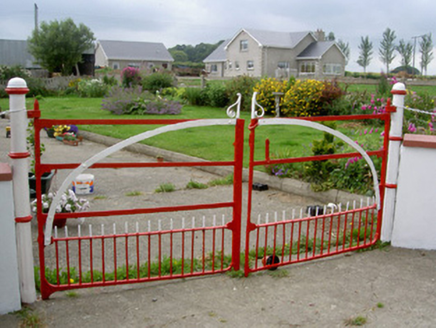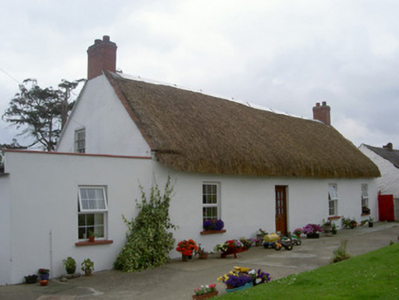Survey Data
Reg No
13901104
Rating
Regional
Categories of Special Interest
Architectural, Social, Technical
Original Use
House
In Use As
House
Date
1800 - 1840
Coordinates
295149, 303190
Date Recorded
14/07/2005
Date Updated
--/--/--
Description
Detached four-bay single-storey with attic house, built c. 1820. Rectangular block, flat-roofed extensions to north and east. Pitched thatched roof, terracotta verge coping, red brick corbelled chimneystacks. Painted smooth rendered walling, square-headed window openings, painted stone sills, uPVC replacement windows, six-over-six timber sliding sash window to east gable. Square-headed door opening, painted panelled timber and glass door. Outbuilding to west, pitched slate roof. Painted roughcast rendered walling. Square-headed door openings. Yards to east and west accessed through wrought-iron gate to north leading to limestone steps down to stream.
Appraisal
This thatched house with its associated outbuildings is a fine example of the vernacular building style prevalent across the Irish countryside in previous centuries, a building type becoming increasingly rare. The wrought-iron gates are attractive features within the complex. The gateway and steps to the river act as an interesting insight into everyday life at the time of construction, before running water was introduced to houses.



