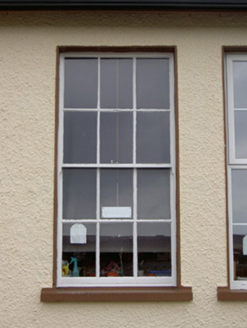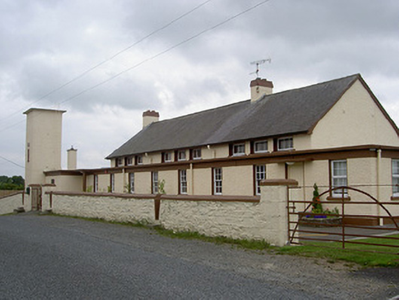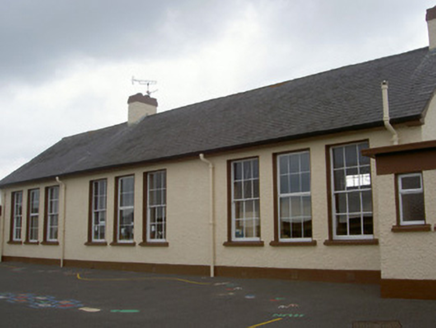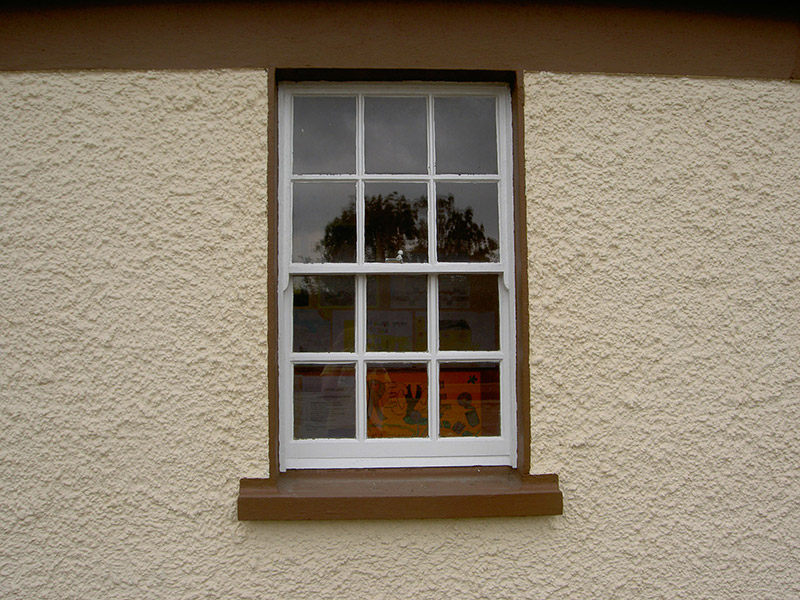Survey Data
Reg No
13901106
Rating
Regional
Categories of Special Interest
Architectural, Social
Previous Name
Scoil Oilibhéar Beannaithe Scoil Náisíunta
Original Use
School
In Use As
School
Date
1950 - 1955
Coordinates
291934, 302576
Date Recorded
14/07/2005
Date Updated
--/--/--
Description
Detached nine-bay single-storey school, built 1952. Rectangular block, single-storey flat-roofed wrap-around corridor and toilet block to north, east and west, water tower to north-east. Pitched slate roof, clay ridge tiles, painted roughcast rendered chimneystacks, smooth rendered corbelled caps, uPVC gutters to overhanging eaves, circular cast-iron downpipes and vent pipes. Painted roughcast rendered walling, smooth rendered plinth, painted stone plaque to wall. Square-headed window openings, painted smooth rendered soffit and reveals, painted stone sills, painted timber six-over-six sliding sash windows, some timber casement windows, uPVC windows. Square-headed door openings, painted smooth rendered soffit and reveals, tooled limestone steps, painted timber doors, wrought-iron boot scraper to east entrance, painted rendered canopies to entrances, painted smooth rendered shelter to south, circular columns. School surrounded by hard and soft landscaping, bounded by painted stone walling, square-profile gate piers, wrought-iron gates, V-shaped stiles with tooled stone steps.
Appraisal
This school is a fine example of mid-twentieth-century educational architecture. It has remained relatively untouched, retaining features such as its sash windows and the boot scraper. Well maintained, it continues to survive in a landscape where older school buildings are being left in favour of modern buildings.







