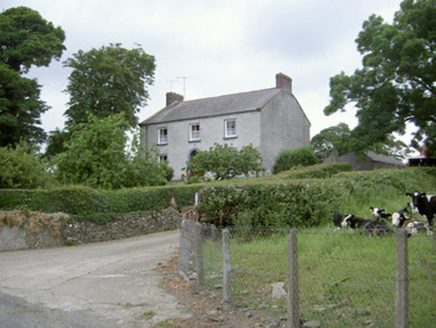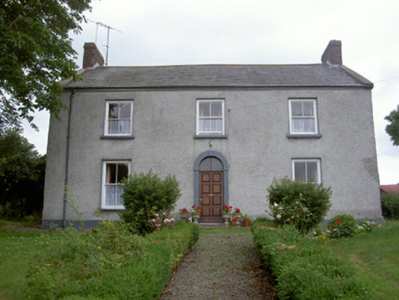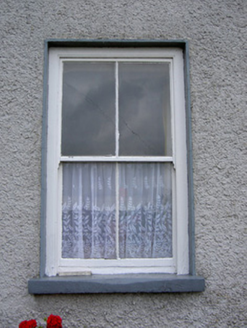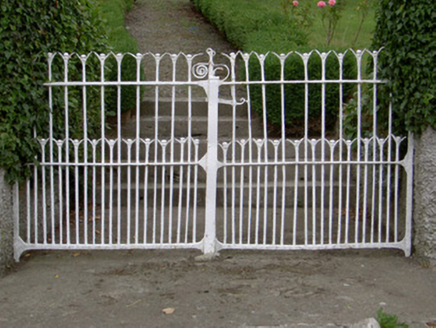Survey Data
Reg No
13901109
Rating
Regional
Categories of Special Interest
Architectural, Historical
Original Use
House
In Use As
House
Date
1805 - 1810
Coordinates
292636, 301344
Date Recorded
14/07/2005
Date Updated
--/--/--
Description
Detached three-bay two-storey house, built 1806. Pitched slate roof, brick chimneystacks, rendered corbel course to eaves, cast-iron rainwater goods. Painted roughcast rendered walling with painted cut stone surround to door opening. Square-headed window openings with patent rendered reveals, painted stone sills and timber frame sliding sash windows, having exposed sliding sash boxes, with two-over-two sliding sashes, c. 1880. Round-headed door opening with painted cut stone surround having prominent keystone detail, timber frame fanlight, timber panelled door, limestone steps. House set back from road on elevated site with bubble masonry and roughcast rendered boundary walling and having pair of wrought-iron entrance gates to south.
Appraisal
Built by a Mr. Pakenham-Smith in 1806, this is a fine example of medium scale rural architecture. Well balanced proportions and classically proportioned fenestration are typical of the type and the house is an important survival on a road where many new houses are currently being constructed. Its imposing appearance and elevated site may be indicative of a position of importance within the community when it was constructed.







