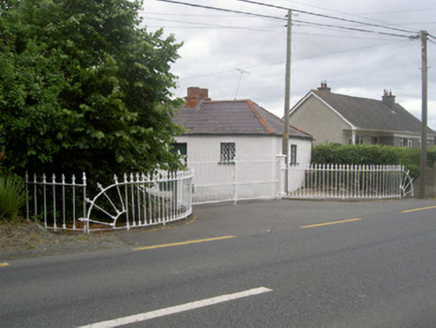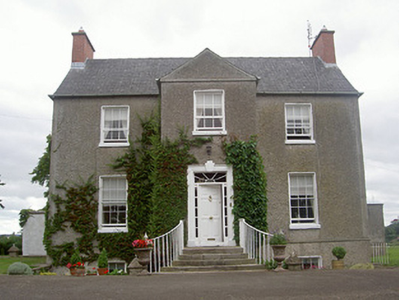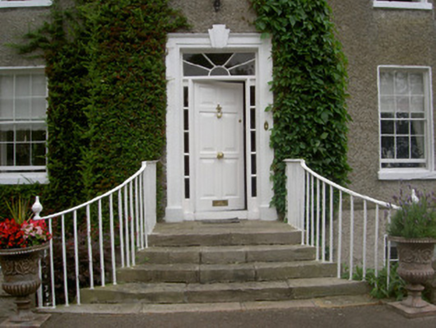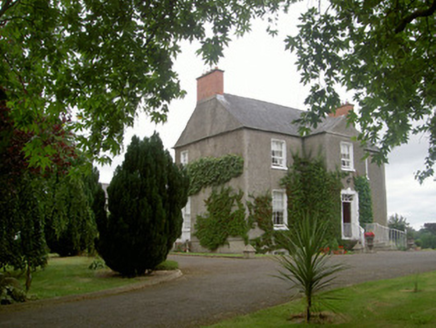Survey Data
Reg No
13901117
Rating
Regional
Categories of Special Interest
Architectural, Artistic, Historical, Social
Original Use
Rectory/glebe/vicarage/curate's house
In Use As
House
Date
1785 - 1795
Coordinates
300031, 298985
Date Recorded
21/07/2005
Date Updated
--/--/--
Description
Detached three-bay two-storey over part raised basement Board of First Fruits Church of Ireland glebe house, built 1789-90, on a T-shaped plan centred on single-bay full-height pedimented projecting breakfront. Occupied, 1901; 1911. Replacement pitched slate roof on a T-shaped plan centred on pitched (gabled) slate roof (breakfront), clay ridge tiles, replacement red brick Running bond chimney stacks having concrete capping supporting terracotta pots, and cast-aluminium rainwater goods on rendered eaves. Roughcast red brick Flemish bond walls on cut-limestone chamfered cushion course on roughcast coursed rubble limestone base with cut-limestone monolithic pediment (breakfront). Square-headed central door opening approached by flight of five cut-limestone steps between wrought iron railings, overpainted dragged cut-limestone doorcase centred on double keystone framing replacement timber panelled door having sidelights below fanlight. Square-headed window openings (basement) with concealed red brick voussoirs framing six-over-three timber sash windows without horns. Square-headed window openings with concealed red brick voussoirs framing six-over-six (ground floor) or six-over-three (first floor) timber sash windows without horns. Segmental-headed central window opening to rear (west) elevation with cut-limestone sill, and concealed red brick voussoirs framing six-over-six timber sash window without horns having fanlight. Set in landscaped grounds with cast-iron piers to perimeter having finial-topped capping supporting cast-iron double gates.
Appraisal
A glebe house erected with financial support from the Board of First Fruits (fl. 1711-1833; Erck 1800, 9) representing an important component of the late eighteenth-century built heritage of County Louth with the architectural value of the composition, one whose design was claimed by Francis Johnston (1760-1829) in a letter (29th February 1820) to James Norris Brewer (1777-1839), confirmed by such attributes as the compact plan form centred on an expressed breakfront; the construction in a mottled red brick latterly concealed behind a dull grey cementitious surface finish; the diminishing in scale of the openings on each floor producing a graduated visual impression; and the monolithic pediment embellishing a high pitched roof. Having been well maintained, the form and massing survive intact together with substantial quantities of the original fabric, both to the exterior and to the interior, including shimmering glass in hornless sash frames: meanwhile, contemporary joinery; and sleek plasterwork refinements, all highlight the modest artistic potential of the composition. Furthermore, a symmetrically-composed coach house-cum-stable outbuilding (----); and a "picturesque" gate lodge (----), all continue to contribute positively to the group and setting values of a self-contained estate having historic connections with the Killincoole parish Church of Ireland clergy including Reverend Joseph Wright (d. 1876); Reverend William Frederick Johnston (1852-1934) '[of] Killincoole Rectory Castlebellingham County Louth' (The Transactions of the Entomological Society of Ireland 1922, xx); Reverend Thomas Redmond Brunskill (1871-1936), 'Clerk in Holy Orders [and] Rector of Louth and Killincoole' (NA 1901); and Reverend William Ernest Richard Scott (1874-1954), 'Clerk in Holy Orders' (NA 1911).







