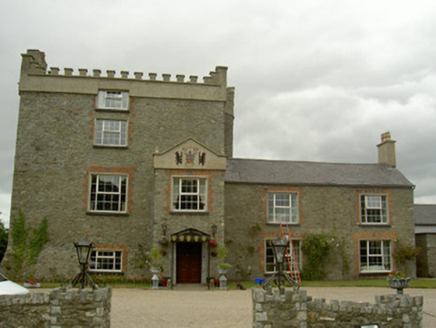Survey Data
Reg No
13901118
Rating
Regional
Categories of Special Interest
Archaeological, Architectural, Social
Original Use
Castle/fortified house
In Use As
House
Date
1450 - 1550
Coordinates
300851, 298679
Date Recorded
21/07/2005
Date Updated
--/--/--
Description
Detached four-storey former tower house, built c. 1500, now in use as house. Square-plan with projecting round tower at north-east angle and square tower at north-west angle, adjoining two-storey dwelling house, built c. 1820, to east, various attached outbuildings and stables, two-storey box bay to east of south (main) elevation of tower. Roof to tower hidden by crenellated parapet, pitched slate roof to dwelling house, clay ridge tiles, painted smooth rendered flat-capped chimneystack to east gable, moulded uPVC gutters and downpipe. Coursed random rubble walling, projecting slight abutment to south-west corner, unpainted roughcast parapet wall with square crenellations and concrete caps, concrete string courses, concrete pediment headed parapet walling to bay, concrete coping with emblem on front. Square-headed window openings, unpainted moulded stone slightly projecting reveals and soffits, evidence of various block in window openings with painted and other red brick arch headings, splayed red brick window headings and red block-and-start surrounds, painted stone sills, various uPVC casement windows, one painted timber replacement casement window, one painted three-over-six timber replacement sliding sash window to bay; tooled stone headed painted timber replacement window to west elevation, slit window openings to towers. Square-headed door opening to bay, stone plinth blocks, unpainted tooled stone surround, timber replacement panelled door, round-headed door opening to west elevation, tooled stone surround, painted vertically-sheeted timber replacement door. Various outbuildings of similar style to house, some reroofed with artificial slate all sand-blasted and some repointed. Medieval remains of gateway with replacement iron gate, gardens and fields surrounding dwelling, set back from road driveway entrance to which is coursed random rubble walling with square stone coping square squared-and-snecked piers flanking gate, all replacement.
Appraisal
Darver Castle retains its much of its original character and form. The building has been in use for many centuries and its extension and outbuildings tell of the changing requirements of rural life over time.

