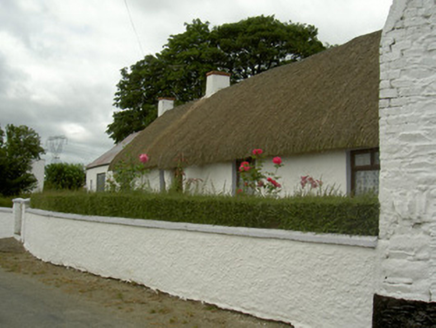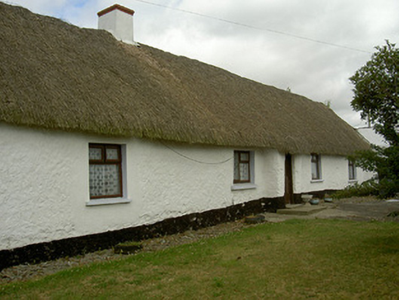Survey Data
Reg No
13901119
Rating
Regional
Categories of Special Interest
Architectural, Social, Technical
Original Use
House
In Use As
House
Date
1780 - 1820
Coordinates
297244, 298102
Date Recorded
21/07/2005
Date Updated
--/--/--
Description
Detached four-bay single-storey thatched house, built c. 1800. Linear on plan, pitched corrugated-iron extension to west elevation, various attached corrugated-iron lean-to outbuildings to east, single-pitch corrugated-iron lean-to outbuildings to east, single-pitch corrugated-iron outbuilding to south-west, projecting porch to centre of main (south) elevation, pitched thatched straw roof to main house, overhanging eaves that corner porch projection, raised gables with stone and concrete coping, painted smooth rendered flat-capped red brick chimneystacks, painted aprons; to west elevation half-round uPVC gutters. Lime-washed and rendered coursed random rubble walling to main house, and some outbuildings, to remaining extensions and outbuilding a mixture of painted brick and painted roughcast rendered walling, painted plinth to main (south) elevation of main house. Square-headed window openings to main elevation, painted timber replacement casement windows; to rear elevation one painted two-over-two timber sliding sash window with horns to remaining rear elevation, to all window openings to main house painted smooth rendered reveals, painted stone sills; to extensions and outbuildings square-headed timber replacement casement windows. Square-headed door opening to south elevation of porch, painted timber pattern-glazed and vertically-sheeted replacement door, leading stone steps to west elevation of east extension, square-headed door opening, exposed painted timber lintel painted vertically-sheeted door with wrought-iron latch handle; to west elevation similar details. Garden to north and south, south bounded by painted roughcast boundary saddle-backed coping, square gate piers of similar style with pyramidal coping flanking painted decorative wrought-iron gates, leading painted stone steps, similar but larger gate piers to west flanking painted wrought-iron gate; to east round piers of painted coursed random rubble segmental caps, painted plinth, painted wrought-iron gate, street fronted, fields to north, east and west.
Appraisal
This attractive thatched house is well proportioned and is a good example of a typical Irish thatched house. The farm setting provides interesting context.



