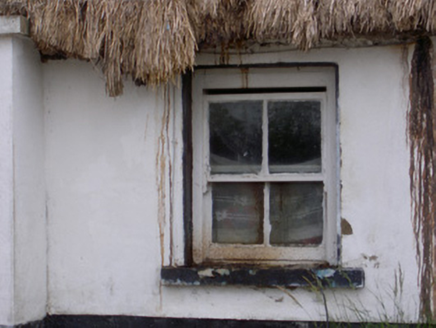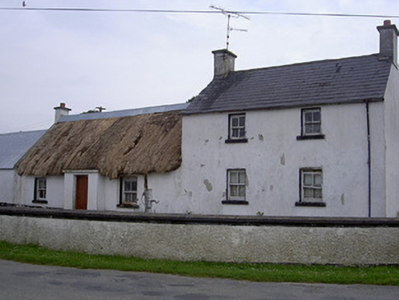Survey Data
Reg No
13901124
Rating
Regional
Categories of Special Interest
Architectural, Social, Technical
Original Use
House
In Use As
House
Date
1800 - 1840
Coordinates
295297, 299485
Date Recorded
14/07/2005
Date Updated
--/--/--
Description
Detached three-bay single-storey straw-thatched house, built c. 1820. Two-bay two-storey slate-roofed extension c. 1900 to east. Square-headed projecting porch, c. 1930 to south elevation and range of single-storey outbuildings c. 1900-1950, to west. Pitched straw-thatched roof with rendered chimneystack and with corrugated metal sheeting to ridge. Pitched slate roof with rendered chimneystacks and cast-iron rainwater goods to eastern extension. Painted smooth rendered walling. Square-headed window openings with rendered reveals, painted stone sills and timber frame two-over-two sliding sash windows c. 1900. Square-headed door opening to projecting porch with tongue-and-groove timber door c. 1930. Set back from road in enclosed farmyard with range of single-storey outbuildings to west and with barrel-vaulted corrugated -iron barn c. 1960 to north. Rendered boundary walling to south with wrought-iron entrance gate. Cast-iron water pump c. 1900 to east of gate.
Appraisal
This attractive complex of buildings is a very good example of vernacular architectural development in a rural setting, with later additions being attached onto the original thatched farm house. The water pump and outbuildings are also typical of this type of building and the original rural context is well preserved. Thatching represents the survival of a traditional local skill, once of great importance to communities.



