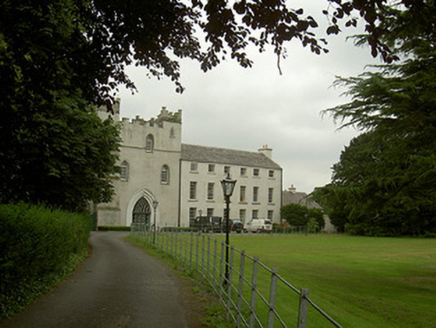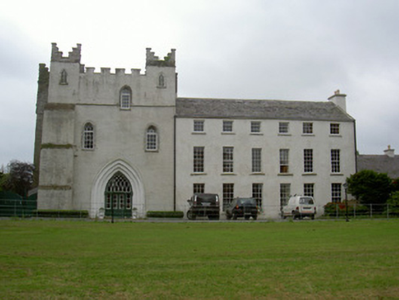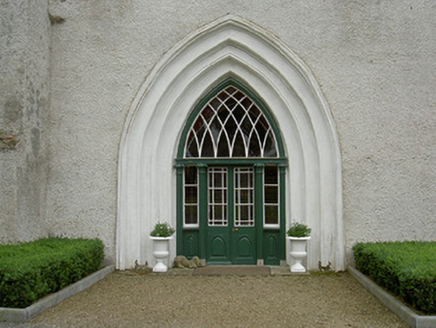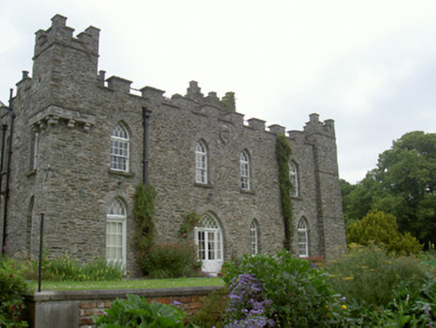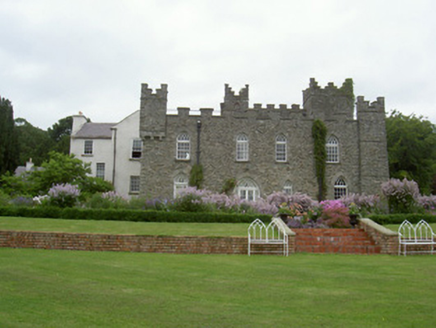Survey Data
Reg No
13901130
Rating
Regional
Categories of Special Interest
Archaeological, Architectural, Artistic, Historical, Social
Previous Name
Thomastown Castle
Original Use
Country house
In Use As
Country house
Date
1750 - 1755
Coordinates
293029, 298835
Date Recorded
14/07/2005
Date Updated
--/--/--
Description
Attached six-bay three-storey country house, dated 1754, on a T-shaped plan with single-bay (single-bay deep) full-height central return (south); four-bay (two-bay deep) two-storey block (south-east) on a rectangular plan. Extended, 1858; 1863, producing present composition. Occupied, 1901; 1911. Burnt, 1923. Reconstructed, 1925. Sold, 1998. Restored, 2004. Pitched slate roof on a T-shaped plan behind parapet centred on pitched slate roof (south), clay ridge tiles, coping to gables with rendered chimney stacks to apexes having stepped capping supporting terracotta tapered pots, and concealed rainwater goods with cast-iron downpipes; flat roof not visible behind parapet (south-east) with concealed rainwater goods retaining cast-iron hoppers and square-profile downpipes. Replacement rendered walls with "Cavetto"-detailed ogee cornice below lead-covered dwarf parapet; part creeper-covered repointed rubble stone walls (south-east) with machicolation (west) or turret (east) framing battlemented parapets having coping. Square-headed window openings with cut-limestone sills, and concealed dressings framing nine-over-nine or three-over-six (top floor) timber sash windows without horns. Pointed-arch door opening (east) with threshold supporting cast-iron bootscrapers, timber doorcase with clustered colonettes on cut-limestone padstones supporting shallow cornice on rosette-detailed frieze, and moulded rendered surround having stepped reveals framing glazed timber panelled double doors having sidelights on panelled risers below fanlight. Pointed-arch off-central door opening (south-east) with repointed voussoirs framing glazed timber panelled double doors having sidelights on panelled risers below fanlight. Pointed-arch window openings with cut-limestone sills, and repointed voussoirs framing eight-over-eight timber sash windows centred on six-over-six timber sash windows having overlights. Set in landscaped grounds.
Appraisal
A country house erected by Thomas Tenison ("TT 1754") representing an important component of the domestic built heritage of County Louth with the architectural value of the composition, one abutting a tower house erected on lands granted (1st November 1399) 'by John Kenefer to John Bedelew and John Boscombe the younger' (Journal of the County Louth Archaeological Society 1923, 193-7), confirmed by such attributes as the compact plan form; the diminishing in scale of the openings on each floor producing a graduated visual impression; and the parapeted roof showing a slab-like slate finish: meanwhile, aspects of the composition clearly illustrate the later "improvement" of the country house (1858; 1863) to designs by William Francis Caldbeck (c.1824-72) of Harcourt Street, Dublin (The Builder 29th May 1858, 381), with the compact rectilinear plan form; the construction in unrefined local fieldstone; the "pointed" profile of the openings showing switch-track glazing patterns; and the monolithic battlements, all rooted firmly in a surprisingly conservative Georgian Gothic fashion. Having been sympathetically restored ("COB 2004"), the form and massing survive intact together with quantities of the original or replicated fabric, both to the exterior and to the interior reconstructed following 'the barbarous mania of incendiarism' during "The Troubles" (1919-23) (ibid., 179-83), thus upholding the character or integrity of the composition. Furthermore, adjacent outbuildings (----); and nearby gate lodges (see 13901128 - 13901129), all continue to contribute positively to the group and setting values of an estate having historic connections with the O'Reilly family including Matthew O'Reilly (1756-1817); Matthew O'Reilly (1779-1841); William Joseph O'Reilly MP (1792-1844); Myles William Patrick O'Reilly MP (1825-80) 'late of Knockabbey [sic] Louth County Louth' (Calendars of Wills and Administrations 1880, 583); and William Joseph O'Reilly (1864-1937).
