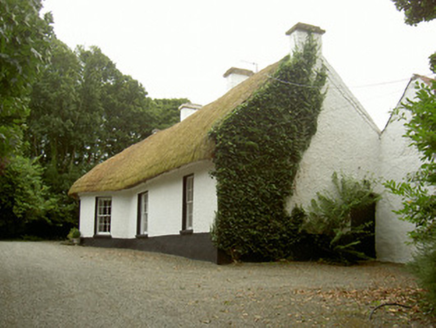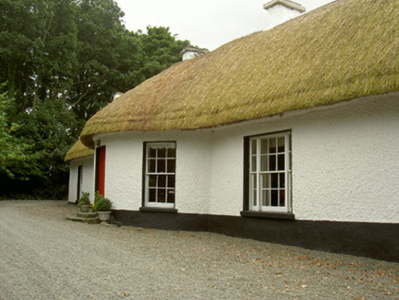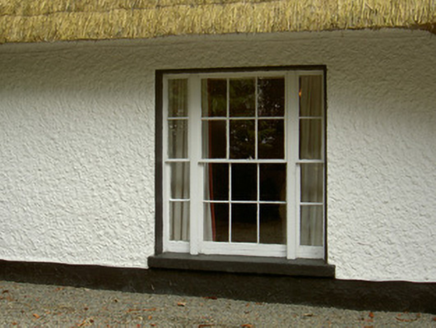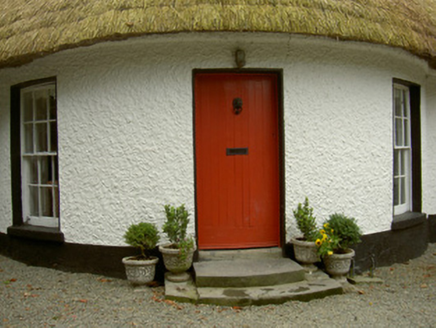Survey Data
Reg No
13901201
Rating
Regional
Categories of Special Interest
Architectural, Social, Technical
Original Use
House
In Use As
House
Date
1730 - 1770
Coordinates
303900, 298411
Date Recorded
02/08/2005
Date Updated
--/--/--
Description
Detached six-bay single-storey thatched dwelling, built c. 1750. Rectangular-plan, bowed entrance to north elevation. Straw thatched roof, five painted smooth rendered corbelled chimneystacks. Lime-washed roughcast-rendered walling, painted smooth rendered plinth course. Square-headed window openings, painted smooth rendered patent reveals, painted stone sills, painted timber six-over-six sliding sash windows; tripartite windows to east and west of bow. Square-headed door, painted smooth rendered reveals and soffit, painted timber vertically-sheeted, cast-iron door furniture, two tooled limestone steps to entrance. House set in own grounds, opening onto gravel drive, three-lined avenue leading north-west to road; circular profile rubble stone gate piers to roadway.
Appraisal
This fine thatched house, which served as a hunting lodge for the Fortesque family of Stephenstown House (13901114), presents an early and refined character. The secure dating of such properties is difficult, but it is shown on a local map dated 1777. The survival of mid-eighteenth century detailing to the interior confirms this dating. The house is shown on the first edition OS map, published 1836. The attractive bowed entrance and tripartite windows are a later remodeling as can be seen from the 25" OS map, published 1909. Whiterath is an unusual and appealing property which makes a very valuable contribution to the architectural heritage of Louth.







