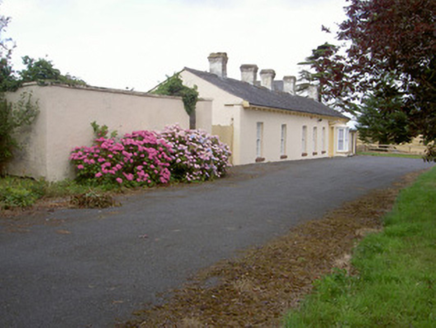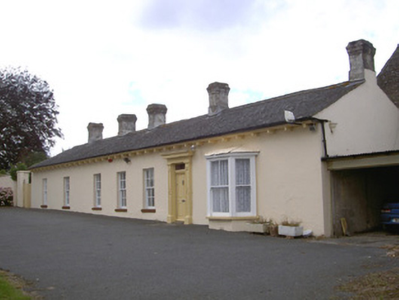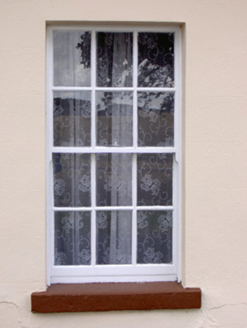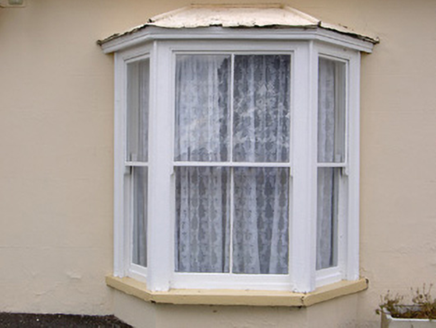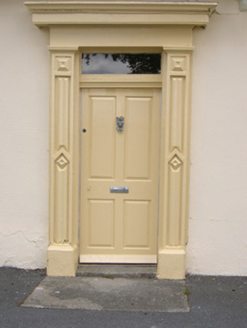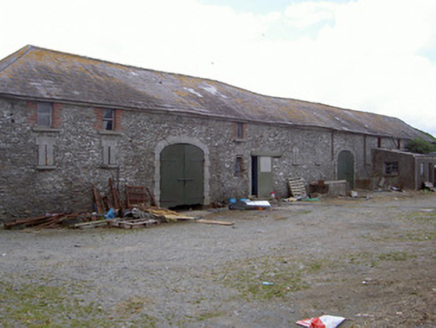Survey Data
Reg No
13901204
Rating
Regional
Categories of Special Interest
Architectural
Original Use
Farm house
In Use As
Farm house
Date
1820 - 1840
Coordinates
301658, 297740
Date Recorded
02/08/2005
Date Updated
--/--/--
Description
Detached seven-bay single-storey house, built c. 1830. Rectangular-plan, canted bay window c. 1900 to east of south elevation, two-bay flat-roofed garage extension to east. Pitched artificial slate roof, smooth rendered corbelled chimneystacks, uPVC rainwater goods, cast-iron hopper surviving to east elevation, projecting eaves, painted timber soffit on scrolled timber brackets. Painted smooth rendered ruled-and-lined walling. Square-headed window openings, rendered reveals, painted stone sills, painted timber six-over-six sliding sash windows, two-over-two and one-over-one sliding sash windows c. 1900 to canted bay. Square-headed door opening, painted timber surround, panelled pilasters having carved diamond motif, supporting corniced entablature, plain-glazed overlight, painted timber door with four raised-and-fielded panels, tooled limestone step to entrance. Two-storey outbuilding, pitched slate roof, rubble stone walling, abutting north-east corner. Farmyard to north comprising twelve-bay two-storey outbuilding, hipped slate roof, rubble stone walling, brick surrounds to window openings, limestone surrounds to loop windows, segmental-headed carriage arch openings and square-headed door openings, block-and-start ashlar limestone surrounds. Large walled garden to north-east, extensive rubble stone boundary walls to house and farmyard, segmental-headed gate opening to south wall of yard giving access to rear of house. House and farm complex set back from road in own grounds, rubble stone boundary walls, entrance gateway to south-west, rendered gate piers terminating in ball finials and rendered boundary walls.
Appraisal
This handsome house with its long low proportions and fine carved doorcase, forms an eye-catching feature on the surrounding rural landscape. The house is part of what must once have been an extremely extensive farm complex, complete with large walled garden, the surviving outbuildings and rubble stone walls as well as the walled garden itself, are important features, which help to preserve the original context of the site. Complexes such as these are becoming an increasing rarity in the Irish countryside and make an important contribution to the architectural heritage of County Louth.
