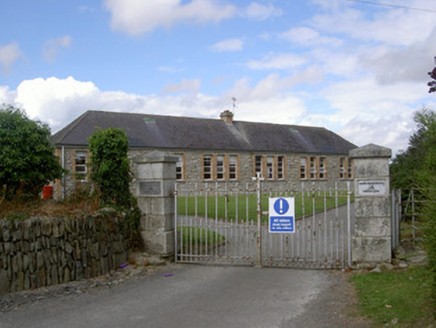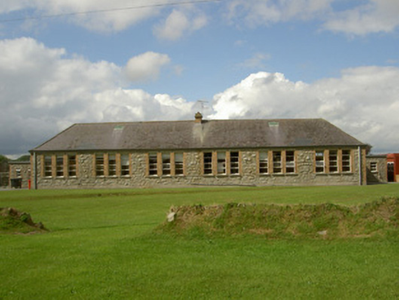Survey Data
Reg No
13901207
Rating
Regional
Categories of Special Interest
Architectural, Social
Original Use
School
In Use As
School
Date
1935 - 1945
Coordinates
301339, 298698
Date Recorded
02/08/2005
Date Updated
--/--/--
Description
Detached six-bay single-storey school, built c. 1940. Rectangular-plan, flat-roofed three-bay entrance blocks to east and west, extension currently under construction to north. Hipped slate roof, clay ridge tiles, red brick stone corbelled chimneystack, moulded cast-iron gutters on rendered corbelled eaves course, circular cast-iron downpipes some with decorative hoppers. Rock-faced squared-and-snecked granite walling, red brick quoins, smooth rendered plinth. Tripartite square-headed window openings, red brick reveals, tooled granite lintels and sills, uPVC windows. Square-headed door openings, red brick reveals, tooled granite lintel, painted timber and glazed vertically-sheeted door, tooled granite threshold, concrete step. School set in own grounds, surrounded by hard and soft landscaping, bounded by dry-stone wall and wire fence, ashlar granite piers, pyramidal caps, plaques to piers "Merces Nostra Scientia Darver - 1940" , wrought-iron gates, kissing-gate to south-west; brick piers, wrought-iron gate accessed church yard to east.
Appraisal
This attractive school building displays fine craftsmanship in the execution of its stonework, with the use of red brick to the dressings forming an aesthetically-pleasing contrast. Its elevated site befits its central position within the rural landscape and it forms a socially important group with the church to its east.



