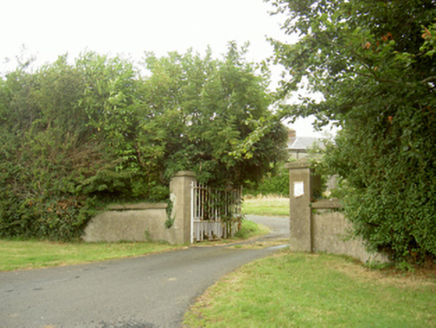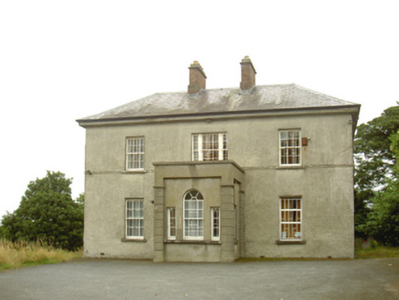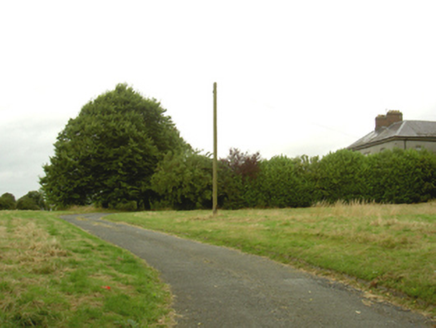Survey Data
Reg No
13901218
Rating
Regional
Categories of Special Interest
Architectural, Artistic, Historical, Social
Original Use
Presbytery/parochial/curate's house
Date
1905 - 1910
Coordinates
305675, 303503
Date Recorded
02/08/2005
Date Updated
--/--/--
Description
Detached three-bay two-storey parochial house or presbytery, c.1910, on a T-shaped plan centred on single-bay single-storey flat-roofed projecting porch to ground floor; two-bay two-storey side elevations. Now disused. Hipped slate roof with pressed or rolled lead ridges, paired red brick Running bond central chimney stacks on red brick Running bond bases having stringcourses below capping supporting terracotta or yellow terracotta pots, and replacement uPVC rainwater goods on rendered box eaves retaining some cast-iron octagonal hoppers and downpipes. Roughcast walls; rendered surface finish (porch) on rendered plinth with rusticated rendered piers to corners. "Venetian Window" (porch) with cut-limestone sill, and concealed dressings framing six-over-six timber sash window behind wrought iron screen having fixed-pane sidelights behind wrought iron screens. Square-headed window opening in tripartite arrangement (first floor) with cut-limestone sill, timber mullions, and concealed dressings framing six-over-six timber sash window having two-over-two sidelights behind wrought iron screens. Square-headed window openings with cut-limestone sills, and concealed dressings framing six-over-six timber sash windows behind wrought iron screens. Set in landscaped grounds with rendered piers to perimeter having pyramidal capping supporting wrought iron double gates.
Appraisal
A parochial house or presbytery representing an integral component of the early twentieth-century domestic built heritage of County Louth with the architectural value of the composition, one rooted firmly in a stolid Georgian style and thereby in contrast to the restrained Gothicism of the nearby Saint Fusæus' Catholic Church (see 13901219), suggested by such attributes as the compact plan form centred on a Classically-detailed porch; and the diminishing in scale of the openings on each floor producing a graduated visual impression.





