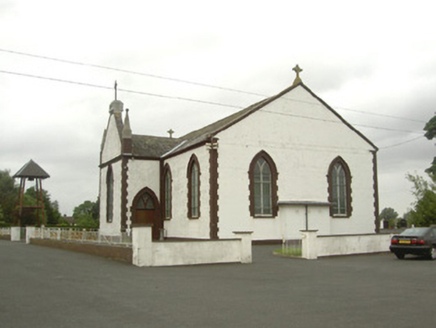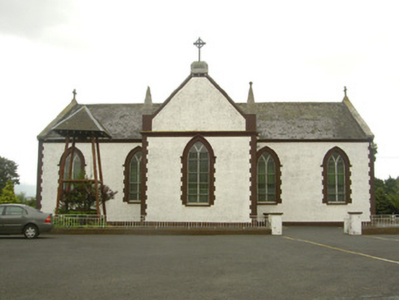Survey Data
Reg No
13901219
Rating
Regional
Categories of Special Interest
Architectural, Artistic, Social
Previous Name
Saint Fursæus's Catholic Church
Original Use
Church/chapel
In Use As
Church/chapel
Date
1850 - 1860
Coordinates
305299, 303351
Date Recorded
02/08/2005
Date Updated
--/--/--
Description
Freestanding Roman Catholic church, built c. 1855. Cruciform-plan, flat-roofed sacristy to north. Pitched slate roofs, clay ridge tiles, ashlar limestone verge coping to gables, wrought-iron and stone cross finials to gables, tooled limestone pinnacles to south. Painted roughcast-rendered walling, smooth rendered plinth, quoins and string, smooth rendered ruled-and-lined walling to north, east and west. Pointed arch window openings, painted tooled stone block-and-start surrounds, painted stone sills, rendered hood-mouldings with label stops, painted timber Y-tracery windows, stained-glass leaded lights, pointed arch windows to north, stained-glass windows with horizontal glazing bars. Pointed arch door opening, painted tooled stone block-and-start surround, rendered hood-moulding with label stops; Y-tracery stained-glass overlight, painted timber vertically-sheeted double doors. Interior with tiled porch, tooled granite stairs to balcony, painted timber balcony, painted smooth rendered walling, Gothic-style reredos. Graveyard to north, varied upright grave markers. Site bounded by wrought-iron railings on rendered plinth, rendered square-profile piers, wrought-iron gates,.
Appraisal
This charming church with its associated graveyard forms an important landmark within the rural landscape. The stone dressings are finely-executed, most notably the finials and pinnacles to the south. The stained glass windows add artistic merit to the structure with the graveyard completing its setting. The interior carries on the simplicity of the exterior, with the reredos being particularly noteworthy.



