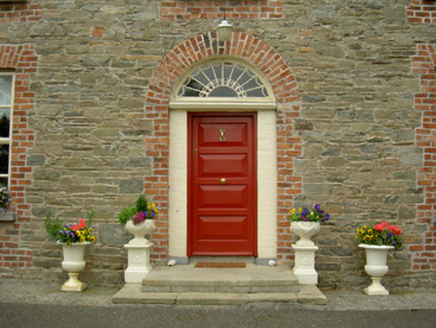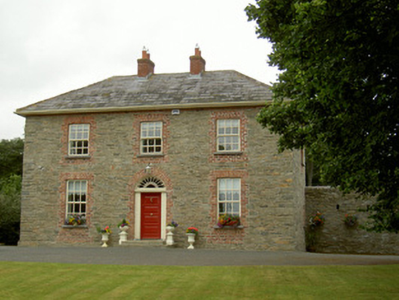Survey Data
Reg No
13901220
Rating
Regional
Categories of Special Interest
Architectural, Artistic
Previous Name
Marl Mount
Original Use
House
In Use As
House
Date
1800 - 1840
Coordinates
305300, 303221
Date Recorded
02/08/2005
Date Updated
--/--/--
Description
Detached three-bay two-storey house, built c. 1820. Two-storey return to north elevation. Hipped slate roofs, clay ridge tiles, red brick corbelled chimneystacks, moulded cast-iron gutters fixed to painted timber eaves board. Random rubble stone walling, projecting plinth. Square-headed window openings, red brick block-and-start surrounds, tooled limestone sills, red brick walling beneath the sills, painted timber casement windows,. Round-headed door opening, red brick block-and-start surround, painted brick pilasters supporting painted moulded cornice surmounted by decorative fanlight, painted timber panelled door, tooled stone threshold and steps. Stone outbuildings to north-west, random rubble stone walling, red brick surrounds to door and window openings, painted timber vertically-sheeted doors; yard and buildings bounded by random rubble stone wall, soldier coping, square piers flank corrugated-iron gate. Set back from road, garden to north, fields to east and south, entrance gate flanked by painted smooth rendered piers, bounded by hedges.
Appraisal
Marl Mount is a handsome well-proportioned country house whose crisp symmetry makes for an elegant façade. Though the render has been removed the classical proportions are clearly evident. The central entrance, the most striking feature on the façade, has retained its decorative bat-wing fanlight, the delicacy of which is worthy particular note. The retention of the outbuildings to the north-west is also important and they help maintain the original site context of this architecturally significant dwelling.



