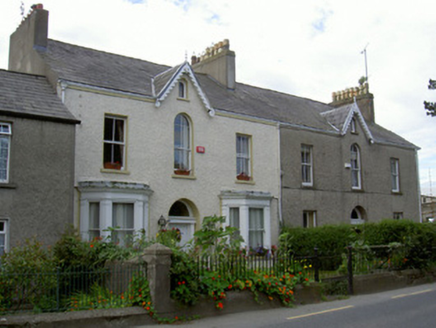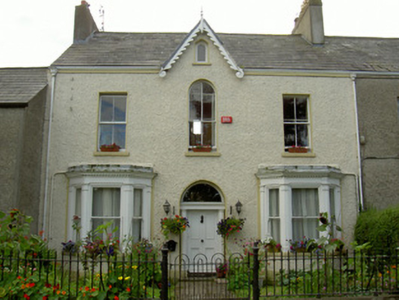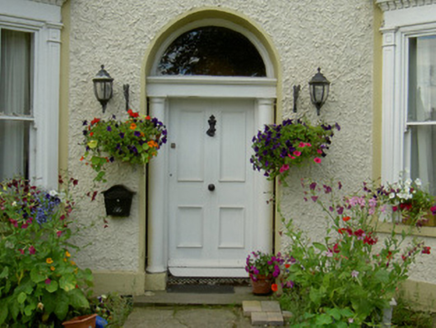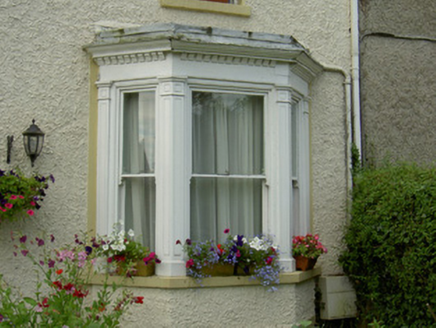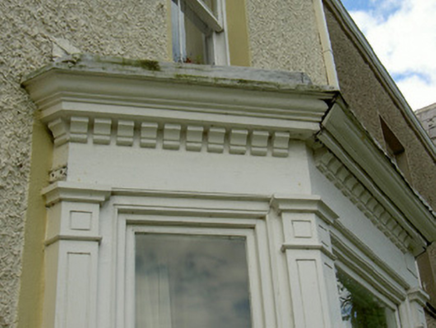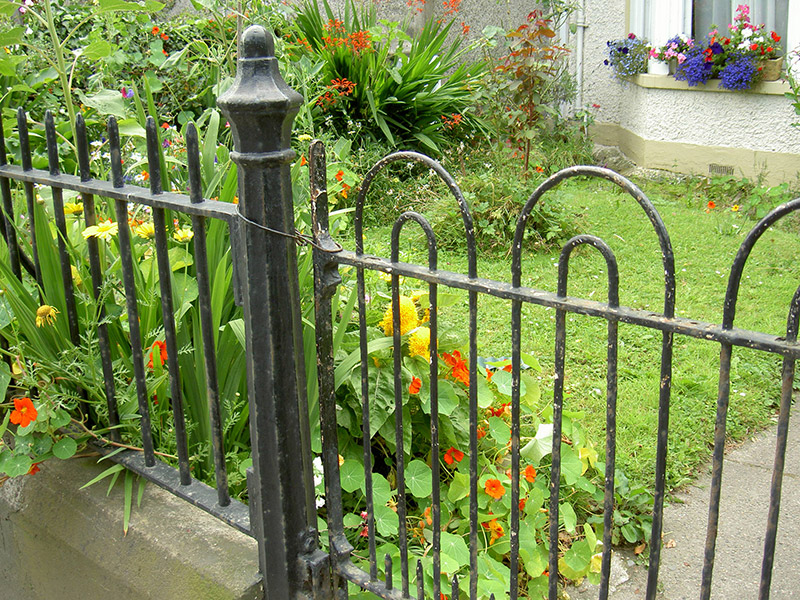Survey Data
Reg No
13901226
Rating
Regional
Categories of Special Interest
Architectural, Artistic
Original Use
House
In Use As
House
Date
1850 - 1870
Coordinates
307109, 302160
Date Recorded
02/08/2005
Date Updated
--/--/--
Description
Semi-detached three-bay two-storey with attic house, built c. 1860. Return, half-dormer and conservatory, to south elevation; canted bays and half-dormer window to north elevation. Pitched slate and artificial slate roofs, clay and cement ridge tiles, smooth rendered corbelled chimneystacks, moulded cast-iron gutters on painted corbelled eaves course, circular cast-iron downpipes; decorative painted timber bargeboards and finial to half-dormer, north elevation. Painted roughcast-rendered walling, painted smooth rendered plinth. Square-headed window openings, painted smooth rendered patent reveals, painted stone sills, painted timber two-over-two sliding sash windows, round-headed window opening to centre of first floor, north elevation, four-centred arched opening to half-dormer; one-over-one sliding sash windows to canted bays separated by painted timber pilasters supporting frieze and dentil cornice. Round-headed door opening, smooth rendered reveals and archivolt, engaged Doric columns flanking door supporting frieze and cornice, plain-glazed fanlight, painted timber door with four flat panels, cast-iron door furniture. House set back from road, front site to north bounded by smooth rendered chamfered plinth wall surmounted by wrought-iron railings, cast-iron gate piers and gates; garden to south bounded by rubble stone wall, red brick coping, square-headed door opening, red brick surround, painted timber vertically-sheeted door, view of sea to east.
Appraisal
This attractive Victorian house has retained its handsome proportions. The façade with its two canted bays, either side of the doorway, has an elegant symmetry highlighted by the timber sliding sash windows. Built as one of a pair this house continues to play a positive role in the built heritage of the area.
