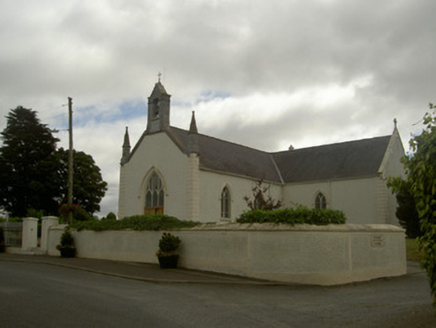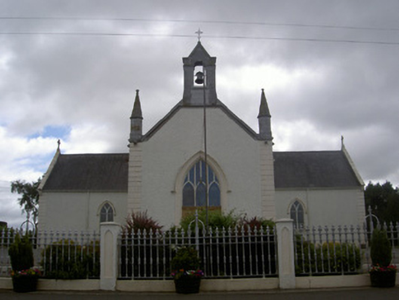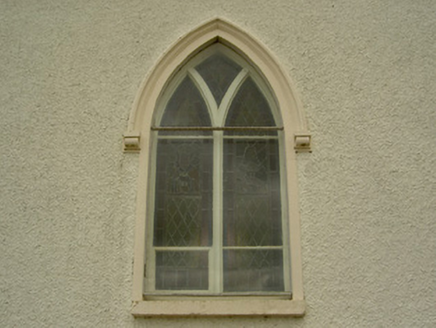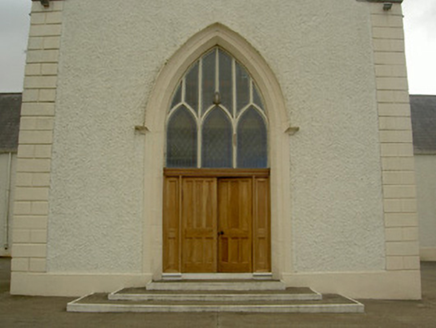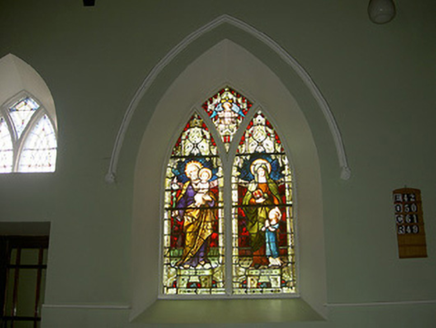Survey Data
Reg No
13901302
Rating
Regional
Categories of Special Interest
Architectural, Artistic, Historical, Social
Original Use
Church/chapel
In Use As
Church/chapel
Date
1820 - 1840
Coordinates
291327, 296477
Date Recorded
21/07/2005
Date Updated
--/--/--
Description
Freestanding gable-fronted Roman Catholic church, built c. 1830, remodelled 1867 and 1922. T-plan with single-storey flat-roofed extensions to south. Pitched slate roofs, clay ridge tiles, tooled limestone verge coping, carved limestone cross finials to gables, ashlar limestone pedimented shouldered bellcote, octagonal piers, crocketed pinnacles to north, moulded cast-iron gutters, circular downpipes. Painted roughcast rendered walling, smooth rendered plinth, channelled even quoins. Pointed arch window openings, painted smooth rendered surrounds, hood mouldings, square corbelled-stops, painted stone sills, painted timber Y-tracery, leaded stained glass windows, square-headed window openings to extensions. Pointed arch door opening, smooth rendered surround, hood moulding, label stops, timber traceried overlight, leaded stained glass panels, painted timber doors. Interior with painted smooth rendered walling, pointed arch reredos, hood moulding with mask stops, recessed round-arched panel with quatrefoil light, stained glass depicting images from Christ's life, timber gallery to north. Set within own grounds, concrete setting, carved stone cross grave marker to north-east, roughcast rendered boundary walling, smooth rendered coping, square-plan gate piers, pyramidal caps, decorative cast-iron railings and gates to north.
Appraisal
Located on a prominent site the church acts as a focal point within Edmondstown. Its modest design is enlivened by the skillfully carved stone finials, bellcote and pinnacles, part of the later remodellings of W.H. Byrne. The stained glass, particularly that by Miles Kearney & Son, adds further interest. The cast-iron gates and railings complete the setting of the church.
